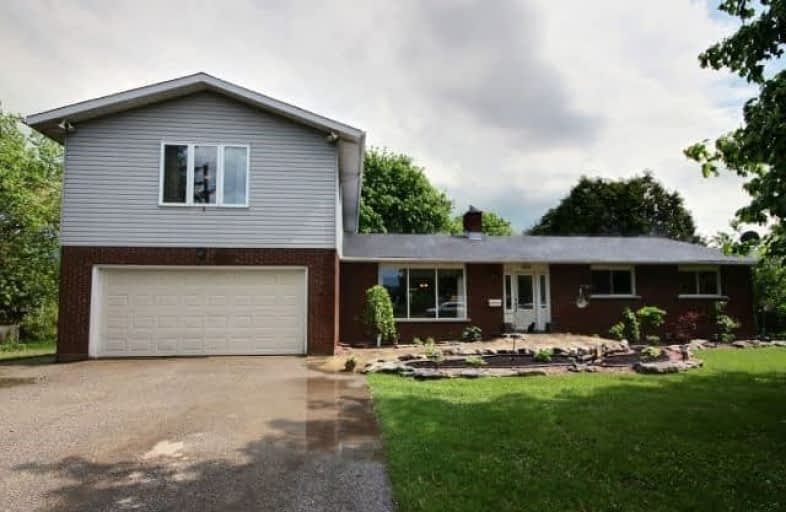Sold on Jun 27, 2017
Note: Property is not currently for sale or for rent.

-
Type: Detached
-
Style: 1 1/2 Storey
-
Size: 2000 sqft
-
Lot Size: 92 x 242.5 Feet
-
Age: No Data
-
Taxes: $5,350 per year
-
Days on Site: 21 Days
-
Added: Sep 07, 2019 (3 weeks on market)
-
Updated:
-
Last Checked: 3 months ago
-
MLS®#: X3831458
-
Listed By: Comfree commonsense network, brokerage
Beautiful Bungalow In Sought After Neighbourhood In Fergus. Professionally Landscaped. This Home Has The Country Feel, Yet Minutes From Town. As You Walk In, You Are Welcomed With Gleaming Hardwood Floors Throughout And A Stone Fireplace In The Living Room. Upgrades Include: New Shingles (2014), Skylights (2014), Flagstone Walkway (2016). Central Vac, Alarm System, Water Softener, Central Air.
Property Details
Facts for 866 Omar Street, Centre Wellington
Status
Days on Market: 21
Last Status: Sold
Sold Date: Jun 27, 2017
Closed Date: Aug 25, 2017
Expiry Date: Dec 05, 2017
Sold Price: $642,000
Unavailable Date: Jun 27, 2017
Input Date: Jun 06, 2017
Property
Status: Sale
Property Type: Detached
Style: 1 1/2 Storey
Size (sq ft): 2000
Area: Centre Wellington
Community: Rural Centre Wellington
Availability Date: Flex
Inside
Bedrooms: 5
Bathrooms: 2
Kitchens: 1
Rooms: 11
Den/Family Room: No
Air Conditioning: Central Air
Fireplace: Yes
Laundry Level: Lower
Central Vacuum: Y
Washrooms: 2
Building
Basement: Finished
Heat Type: Forced Air
Heat Source: Gas
Exterior: Brick
Water Supply: Well
Special Designation: Unknown
Parking
Driveway: Private
Garage Spaces: 2
Garage Type: Built-In
Covered Parking Spaces: 8
Total Parking Spaces: 10
Fees
Tax Year: 2016
Tax Legal Description: Lt 20 Rcp 1 Nichol; Centre Wellington
Taxes: $5,350
Land
Cross Street: Bon Accord
Municipality District: Centre Wellington
Fronting On: South
Pool: None
Sewer: Septic
Lot Depth: 242.5 Feet
Lot Frontage: 92 Feet
Acres: .50-1.99
Rooms
Room details for 866 Omar Street, Centre Wellington
| Type | Dimensions | Description |
|---|---|---|
| 2nd Br Main | 3.02 x 3.02 | |
| 3rd Br Main | 3.02 x 3.07 | |
| 4th Br Main | 3.38 x 3.25 | |
| 5th Br Main | 3.38 x 4.14 | |
| Dining Main | 2.97 x 4.22 | |
| Kitchen Main | 4.11 x 8.51 | |
| Living Main | 4.17 x 5.66 | |
| Master 2nd | 4.55 x 4.45 | |
| Loft 2nd | 3.23 x 3.66 | |
| Other Bsmt | 4.72 x 8.15 | |
| Rec Bsmt | 6.17 x 8.84 |
| XXXXXXXX | XXX XX, XXXX |
XXXX XXX XXXX |
$XXX,XXX |
| XXX XX, XXXX |
XXXXXX XXX XXXX |
$XXX,XXX |
| XXXXXXXX XXXX | XXX XX, XXXX | $642,000 XXX XXXX |
| XXXXXXXX XXXXXX | XXX XX, XXXX | $649,000 XXX XXXX |

Victoria Terrace Public School
Elementary: PublicJames McQueen Public School
Elementary: PublicJohn Black Public School
Elementary: PublicSt JosephCatholic School
Elementary: CatholicElora Public School
Elementary: PublicJ Douglas Hogarth Public School
Elementary: PublicSt John Bosco Catholic School
Secondary: CatholicOur Lady of Lourdes Catholic School
Secondary: CatholicCentre Wellington District High School
Secondary: PublicElmira District Secondary School
Secondary: PublicGuelph Collegiate and Vocational Institute
Secondary: PublicJohn F Ross Collegiate and Vocational Institute
Secondary: Public

