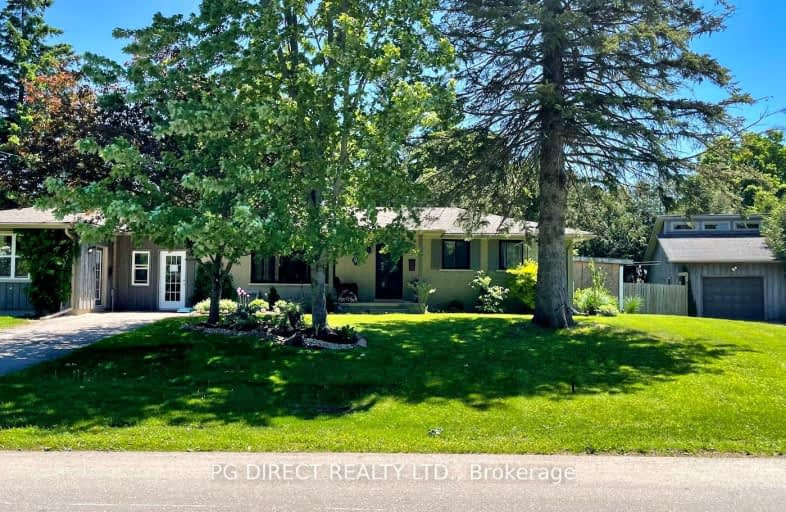Sold on Apr 03, 2017
Note: Property is not currently for sale or for rent.

-
Type: Detached
-
Style: Bungalow
-
Lot Size: 106.25 x 0 Feet
-
Age: 31-50 years
-
Taxes: $4,043 per year
-
Days on Site: 8 Days
-
Added: Dec 19, 2024 (1 week on market)
-
Updated:
-
Last Checked: 2 months ago
-
MLS®#: X11214720
-
Listed By: Edge realty solutions brokerage
"OPPORTUNITY" for income from the private attached ground level legal apartment while you reside in the lovely bungalow with detached shop & second driveway "AND" you won't need to go the cottage - the house has a sunroom and screened in porch (hot tub) overlooking the spacious private lush backyard with a pond/waterfall. Features on the main floor of the home include hardwood & ceramic floors, wood burning fireplace , updated 4 pc bath, two bedrooms, good sized kitchen and dining room. Downstairs finds the rec room with gas fireplace, 3rd bedroom with terrarium window, updated 4 pc bath, laundry room with ample storage and a large workroom. Located on a quiet street in a mature neighbourhood of the Village, this property is within walking distance to downtown shops, restaurants, cinema, library, parks, walking trails and the Elora Gorge Park. This could be just what you are looking for - don't miss out!
Property Details
Facts for 9 Wellington Drive, Centre Wellington
Status
Days on Market: 8
Last Status: Sold
Sold Date: Apr 03, 2017
Closed Date: Jun 01, 2017
Expiry Date: Jun 30, 2017
Sold Price: $580,000
Unavailable Date: Apr 03, 2017
Input Date: Mar 27, 2017
Prior LSC: Sold
Property
Status: Sale
Property Type: Detached
Style: Bungalow
Age: 31-50
Area: Centre Wellington
Community: Elora/Salem
Availability Date: 60-89Days
Assessment Amount: $368,500
Assessment Year: 2017
Inside
Bedrooms: 3
Bedrooms Plus: 1
Bathrooms: 3
Kitchens: 2
Rooms: 12
Air Conditioning: Central Air
Fireplace: Yes
Laundry:
Washrooms: 3
Building
Basement: Full
Basement 2: Part Fin
Heat Type: Forced Air
Heat Source: Gas
Exterior: Brick
Elevator: N
UFFI: No
Green Verification Status: N
Water Supply Type: Comm Well
Water Supply: Municipal
Special Designation: Unknown
Other Structures: Workshop
Parking
Driveway: Other
Garage Spaces: 1
Garage Type: Attached
Covered Parking Spaces: 6
Total Parking Spaces: 7
Fees
Tax Year: 2016
Tax Legal Description: Elora Plan 623 Lot 33 5/5
Taxes: $4,043
Land
Cross Street: Cuthbert St. Colborn
Municipality District: Centre Wellington
Pool: None
Sewer: Sewers
Lot Frontage: 106.25 Feet
Acres: < .50
Zoning: RES
Rooms
Room details for 9 Wellington Drive, Centre Wellington
| Type | Dimensions | Description |
|---|---|---|
| Living Main | 3.42 x 5.28 | |
| Dining Main | 3.27 x 3.81 | |
| Kitchen Main | 2.38 x 4.26 | |
| Prim Bdrm Main | 2.97 x 3.96 | |
| Br Main | 2.31 x 3.25 | |
| Other Main | 2.59 x 3.30 | |
| Bathroom Main | - | |
| Living Main | 3.75 x 5.30 | |
| Kitchen Main | 2.36 x 2.05 | |
| Bathroom Main | - | |
| Rec Bsmt | 3.37 x 8.53 | |
| Br Bsmt | 3.35 x 3.81 |
| XXXXXXXX | XXX XX, XXXX |
XXXX XXX XXXX |
$XXX,XXX |
| XXX XX, XXXX |
XXXXXX XXX XXXX |
$XXX,XXX | |
| XXXXXXXX | XXX XX, XXXX |
XXXX XXX XXXX |
$X,XXX,XXX |
| XXX XX, XXXX |
XXXXXX XXX XXXX |
$X,XXX,XXX |
| XXXXXXXX XXXX | XXX XX, XXXX | $580,000 XXX XXXX |
| XXXXXXXX XXXXXX | XXX XX, XXXX | $519,900 XXX XXXX |
| XXXXXXXX XXXX | XXX XX, XXXX | $1,050,000 XXX XXXX |
| XXXXXXXX XXXXXX | XXX XX, XXXX | $1,100,000 XXX XXXX |

Salem Public School
Elementary: PublicVictoria Terrace Public School
Elementary: PublicSt Mary Catholic School
Elementary: CatholicJames McQueen Public School
Elementary: PublicSt JosephCatholic School
Elementary: CatholicElora Public School
Elementary: PublicOur Lady of Lourdes Catholic School
Secondary: CatholicCentre Wellington District High School
Secondary: PublicBluevale Collegiate Institute
Secondary: PublicElmira District Secondary School
Secondary: PublicGuelph Collegiate and Vocational Institute
Secondary: PublicJohn F Ross Collegiate and Vocational Institute
Secondary: Public