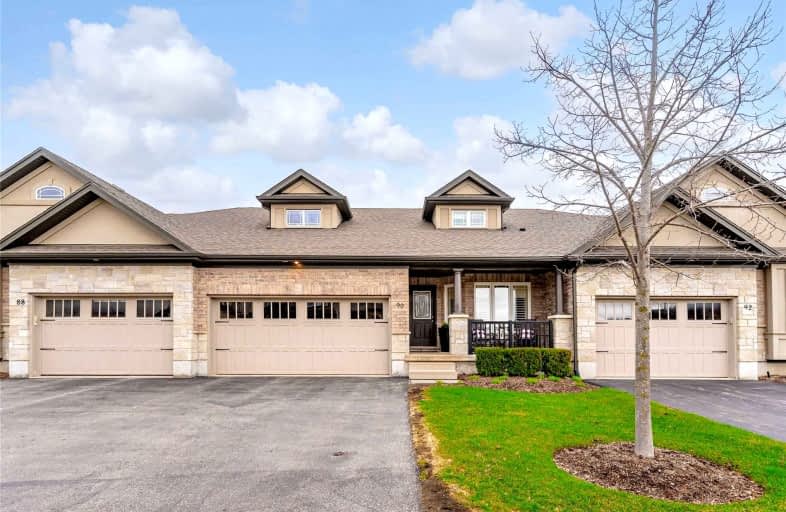
Victoria Terrace Public School
Elementary: Public
1.83 km
James McQueen Public School
Elementary: Public
1.29 km
John Black Public School
Elementary: Public
2.24 km
St JosephCatholic School
Elementary: Catholic
2.22 km
Elora Public School
Elementary: Public
3.96 km
J Douglas Hogarth Public School
Elementary: Public
0.91 km
St John Bosco Catholic School
Secondary: Catholic
19.53 km
Our Lady of Lourdes Catholic School
Secondary: Catholic
18.43 km
St James Catholic School
Secondary: Catholic
18.75 km
Centre Wellington District High School
Secondary: Public
1.40 km
Guelph Collegiate and Vocational Institute
Secondary: Public
19.28 km
John F Ross Collegiate and Vocational Institute
Secondary: Public
17.95 km






