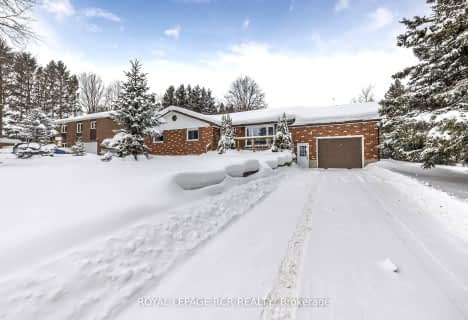Sold on Jan 28, 2017
Note: Property is not currently for sale or for rent.

-
Type: Detached
-
Style: Bungalow
-
Lot Size: 117 x 326 Acres
-
Age: 0-5 years
-
Taxes: $8,060 per year
-
Days on Site: 71 Days
-
Added: Dec 19, 2024 (2 months on market)
-
Updated:
-
Last Checked: 2 months ago
-
MLS®#: X11214367
-
Listed By: Re/max real estate centre inc brokerage
Executive Custom Built Bungalow Overlooking green space on South side of Belwood Lake The attention to detail is impressive in this 2014, 5 bedroom, 4 bath home, 3 car garage on approximately 1 acre. The great room that expands across the back of the home overlooking Belwood Lake boasts a chefs kitchen with granite counters, breakfast bar, ceramic floors, walk in pantry, large dining area and a 2 sided fireplace into the family room with hardwood floors and tray ceilings. The triple sliding doors off the great room on to a large deck makes entertaining a breeze. Formal living room at the front of the home with its pocket door for quiet times or use as a home office. The main floor bedroom wing of the home is separated by a pocket door for privacy. Laundry room with entrance to 3 car oversized garage and a den complete the main floor. Walk out lower level with its zone control heat boasts 2 bedrooms, 4 pc bath, family room with 2 sided fireplace and triple slider walk out to stamped concrete patio. Features include geo thermal heating/air conditioning system, c/v, 2 wells(one for geothermal and one for water)140 LED lights, wide baseboards, tray ceilings, hardwood, ceramic, granite,calif. ceilings, and so much more. Over 5000 sq ft of finished living space
Property Details
Facts for 92 Conservation Trail, Centre Wellington
Status
Days on Market: 71
Last Status: Sold
Sold Date: Jan 28, 2017
Closed Date: May 05, 2017
Expiry Date: Apr 30, 2017
Sold Price: $865,000
Unavailable Date: Jan 28, 2017
Input Date: Nov 18, 2016
Prior LSC: Sold
Property
Status: Sale
Property Type: Detached
Style: Bungalow
Age: 0-5
Area: Centre Wellington
Community: Belwood
Availability Date: 60-89Days
Assessment Amount: $699,835
Assessment Year: 2016
Inside
Bedrooms: 3
Bedrooms Plus: 2
Bathrooms: 4
Kitchens: 1
Rooms: 10
Air Conditioning: Central Air
Fireplace: Yes
Washrooms: 4
Building
Basement: Finished
Basement 2: W/O
Heat Type: Heat Pump
Heat Source: Grnd Srce
Exterior: Brick
Elevator: N
Green Verification Status: N
Water Supply Type: Drilled Well
Water Supply: Well
Special Designation: Unknown
Parking
Driveway: Other
Garage Spaces: 3
Garage Type: Attached
Covered Parking Spaces: 6
Total Parking Spaces: 9
Fees
Tax Year: 2016
Tax Legal Description: Plan 426 Lot 16 Belwood
Taxes: $8,060
Highlights
Feature: Golf
Feature: Hospital
Land
Cross Street: county rd 26 to gree
Municipality District: Centre Wellington
Pool: None
Sewer: Septic
Lot Depth: 326 Acres
Lot Frontage: 117 Acres
Acres: .50-1.99
Zoning: RES
Rooms
Room details for 92 Conservation Trail, Centre Wellington
| Type | Dimensions | Description |
|---|---|---|
| Rec Lower | 3.60 x 13.76 | |
| Br Lower | 4.34 x 4.57 | |
| Br Lower | 4.34 x 5.48 | W/I Closet |
| Bathroom Lower | - | |
| Living Main | 3.65 x 5.43 | |
| Other Main | 3.65 x 6.09 | Fireplace |
| Bathroom Main | - | |
| Bathroom Main | - | |
| Family Main | 4.67 x 6.40 | |
| Prim Bdrm Main | 3.91 x 5.51 | |
| Br Main | 3.70 x 4.26 | |
| Br Main | 3.20 x 3.65 |
| XXXXXXXX | XXX XX, XXXX |
XXXX XXX XXXX |
$XXX,XXX |
| XXX XX, XXXX |
XXXXXX XXX XXXX |
$XXX,XXX | |
| XXXXXXXX | XXX XX, XXXX |
XXXXXXXX XXX XXXX |
|
| XXX XX, XXXX |
XXXXXX XXX XXXX |
$XXX,XXX | |
| XXXXXXXX | XXX XX, XXXX |
XXXX XXX XXXX |
$X,XXX,XXX |
| XXX XX, XXXX |
XXXXXX XXX XXXX |
$X,XXX,XXX | |
| XXXXXXXX | XXX XX, XXXX |
XXXX XXX XXXX |
$XXX,XXX |
| XXX XX, XXXX |
XXXXXX XXX XXXX |
$XXX,XXX | |
| XXXXXXXX | XXX XX, XXXX |
XXXXXXXX XXX XXXX |
|
| XXX XX, XXXX |
XXXXXX XXX XXXX |
$XXX,XXX |
| XXXXXXXX XXXX | XXX XX, XXXX | $865,000 XXX XXXX |
| XXXXXXXX XXXXXX | XXX XX, XXXX | $889,000 XXX XXXX |
| XXXXXXXX XXXXXXXX | XXX XX, XXXX | XXX XXXX |
| XXXXXXXX XXXXXX | XXX XX, XXXX | $899,000 XXX XXXX |
| XXXXXXXX XXXX | XXX XX, XXXX | $1,495,000 XXX XXXX |
| XXXXXXXX XXXXXX | XXX XX, XXXX | $1,495,000 XXX XXXX |
| XXXXXXXX XXXX | XXX XX, XXXX | $865,000 XXX XXXX |
| XXXXXXXX XXXXXX | XXX XX, XXXX | $889,000 XXX XXXX |
| XXXXXXXX XXXXXXXX | XXX XX, XXXX | XXX XXXX |
| XXXXXXXX XXXXXX | XXX XX, XXXX | $899,000 XXX XXXX |

East Garafraxa Central Public School
Elementary: PublicVictoria Terrace Public School
Elementary: PublicJames McQueen Public School
Elementary: PublicJohn Black Public School
Elementary: PublicSt JosephCatholic School
Elementary: CatholicJ Douglas Hogarth Public School
Elementary: PublicDufferin Centre for Continuing Education
Secondary: PublicOur Lady of Lourdes Catholic School
Secondary: CatholicSt James Catholic School
Secondary: CatholicWestside Secondary School
Secondary: PublicCentre Wellington District High School
Secondary: PublicJohn F Ross Collegiate and Vocational Institute
Secondary: Public- 2 bath
- 3 bed
- 1100 sqft
41 Wellington Road 19, Centre Wellington, Ontario • N0B 1T0 • Belwood

