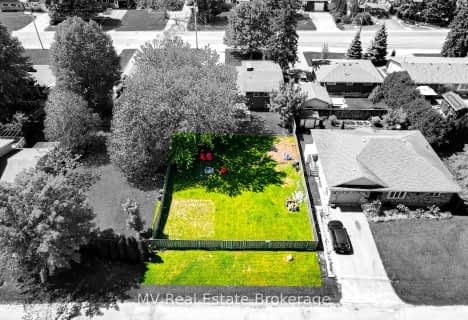
Victoria Terrace Public School
Elementary: Public
0.84 km
James McQueen Public School
Elementary: Public
1.36 km
John Black Public School
Elementary: Public
2.04 km
St JosephCatholic School
Elementary: Catholic
0.41 km
Elora Public School
Elementary: Public
4.07 km
J Douglas Hogarth Public School
Elementary: Public
2.17 km
Our Lady of Lourdes Catholic School
Secondary: Catholic
20.99 km
St James Catholic School
Secondary: Catholic
21.29 km
Centre Wellington District High School
Secondary: Public
2.91 km
Elmira District Secondary School
Secondary: Public
19.60 km
Guelph Collegiate and Vocational Institute
Secondary: Public
21.84 km
John F Ross Collegiate and Vocational Institute
Secondary: Public
20.50 km

