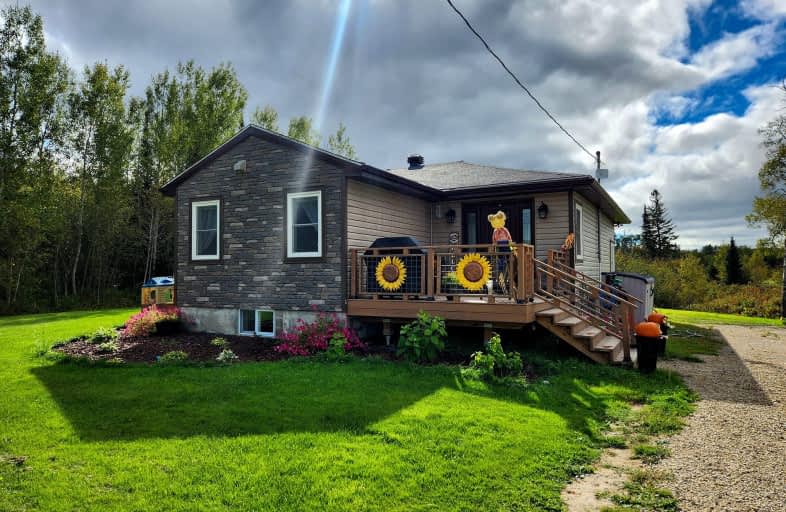Car-Dependent
- Almost all errands require a car.
0
/100
Somewhat Bikeable
- Almost all errands require a car.
1
/100

Englehart Secondary School (Elementary)
Elementary: Public
6.14 km
Kerns Public School
Elementary: Public
25.34 km
Holy Family School
Elementary: Catholic
6.06 km
St Jerome School
Elementary: Catholic
32.47 km
École catholique Assomption (Earlton)
Elementary: Catholic
18.06 km
Englehart Public School
Elementary: Public
6.37 km
CEA New Liskeard
Secondary: Catholic
43.61 km
École secondaire catholique Jean-Vanier
Secondary: Catholic
33.27 km
Englehart High School
Secondary: Public
6.11 km
École secondaire catholique Sainte-Marie
Secondary: Catholic
43.12 km
Kirkland Lake District Composite Secondary School
Secondary: Public
37.07 km
Timiskaming District Secondary School
Secondary: Public
42.93 km
-
Highway 11 Rest Stop
20.99km
-
CIBC
47 3rd St (5th Ave), Englehart ON P0J 1H0 6km -
Northern Credit Union
50 4th Ave, Englehart ON P0J 1H0 6.03km


