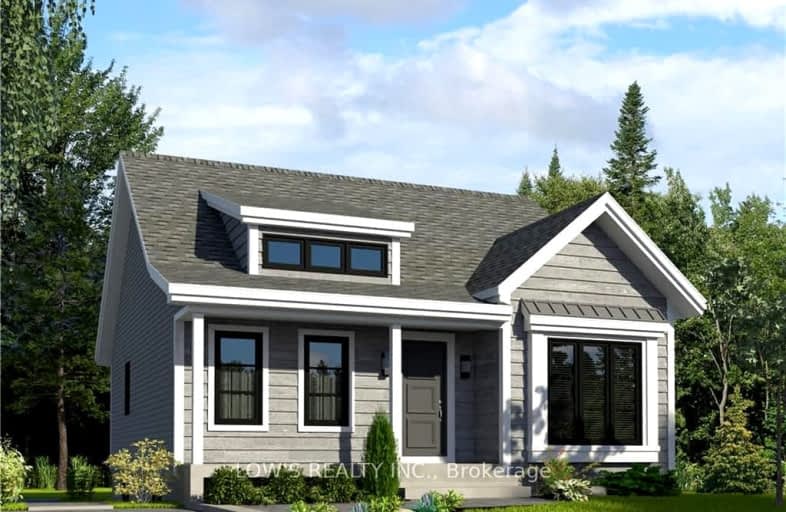Added 8 months ago

-
Type: Detached
-
Style: Bungalow
-
Lot Size: 50.8 x 109.9 Feet
-
Age: No Data
-
Taxes: $1 per year
-
Days on Site: 145 Days
-
Added: Sep 20, 2024 (8 months ago)
-
Updated:
-
Last Checked: 2 months ago
-
MLS®#: X9520444
-
Listed By: Low's realty inc.
VANKLEEK HILL VALLEYS, a residential project being Built by *HABITATIONS ROBERT*. Our homes offer a deluxe quartz kitchen, hardwood floors, central heating, Canexel and Vinyl Siding, Natural Gas, Underground hydro, Fibe Internet, Municipal services of water and sewage, and paved streets. Different options are available- Choose which house model and lot are perfect for you! The home featured here is house model Plan 4 in reference to subdivision lot 9. The project is located at the end of Higginson Street (east) and Farmers Ave. Easy access to walking trails and ski trails will be available. Harmonized sales tax in addition to purchase price. New home warranty coverage. OPEN HOUSE EVERY SATURDAY AND SUNDAY FROM 1-3PM AT 201 HIGGINSON STREET, VANKLEEK HILL.
Upcoming Open Houses
We do not have information on any open houses currently scheduled.
Schedule a Private Tour -
Contact Us
Property Details
Facts for 12 ARBER Street, Champlain
Property
Status: Sale
Property Type: Detached
Style: Bungalow
Area: Champlain
Community: 613 - Vankleek Hill
Availability Date: 6 mths after
Inside
Bedrooms: 2
Bathrooms: 1
Kitchens: 1
Rooms: 7
Den/Family Room: No
Air Conditioning: None
Fireplace: No
Central Vacuum: N
Washrooms: 1
Utilities
Gas: Yes
Building
Basement: Full
Basement 2: Unfinished
Heat Type: Forced Air
Heat Source: Gas
Exterior: Other
Exterior: Vinyl Siding
Water Supply: Municipal
Special Designation: Unknown
Parking
Garage Type: Other
Covered Parking Spaces: 2
Total Parking Spaces: 2
Fees
Tax Year: 2024
Tax Legal Description: LOT 9, PLAN 46M116 SUBJECT TO AN EASEMENT IN GROSS OVER PART 2,
Taxes: $1
Land
Cross Street: In Vankleek Hill, ta
Municipality District: Champlain
Fronting On: South
Parcel Number: 541590687
Pool: None
Sewer: Sewers
Lot Depth: 109.9 Feet
Lot Frontage: 50.8 Feet
Zoning: Residential
Easements Restrictions: Easement
Rural Services: Natural Gas
Additional Media
- Virtual Tour: https://habitationsrobert.ca/property-item/vallees_vankleek_hill/
Open House
Open House Date: 2025-02-15
Open House Start: 01:00:00
Open House Finished: 03:00:00
Open House Date: 2025-02-16
Open House Start: 01:00:00
Open House Finished: 03:00:00
Open House Date: 2025-02-22
Open House Start: 01:00:00
Open House Finished: 03:00:00
Rooms
Room details for 12 ARBER Street, Champlain
| Type | Dimensions | Description |
|---|---|---|
| Living Main | 3.78 x 3.30 | |
| Dining Main | 3.35 x 3.04 | |
| Kitchen Main | 3.17 x 3.47 | |
| Prim Bdrm Main | 3.96 x 3.37 | |
| Br Main | 2.87 x 3.27 |
| XXXXXXXX | XXX XX, XXXX |
XXXXXXXX XXX XXXX |
|
| XXX XX, XXXX |
XXXXXX XXX XXXX |
$XXX,XXX | |
| XXXXXXXX | XXX XX, XXXX |
XXXXXX XXX XXXX |
$XXX,XXX |
| XXXXXXXX XXXXXXXX | XXX XX, XXXX | XXX XXXX |
| XXXXXXXX XXXXXX | XXX XX, XXXX | $125,000 XXX XXXX |
| XXXXXXXX XXXXXX | XXX XX, XXXX | $470,150 XXX XXXX |

École élémentaire publique L'Héritage
Elementary: PublicChar-Lan Intermediate School
Elementary: PublicSt Peter's School
Elementary: CatholicHoly Trinity Catholic Elementary School
Elementary: CatholicÉcole élémentaire catholique de l'Ange-Gardien
Elementary: CatholicWilliamstown Public School
Elementary: PublicÉcole secondaire publique L'Héritage
Secondary: PublicCharlottenburgh and Lancaster District High School
Secondary: PublicSt Lawrence Secondary School
Secondary: PublicÉcole secondaire catholique La Citadelle
Secondary: CatholicHoly Trinity Catholic Secondary School
Secondary: CatholicCornwall Collegiate and Vocational School
Secondary: Public