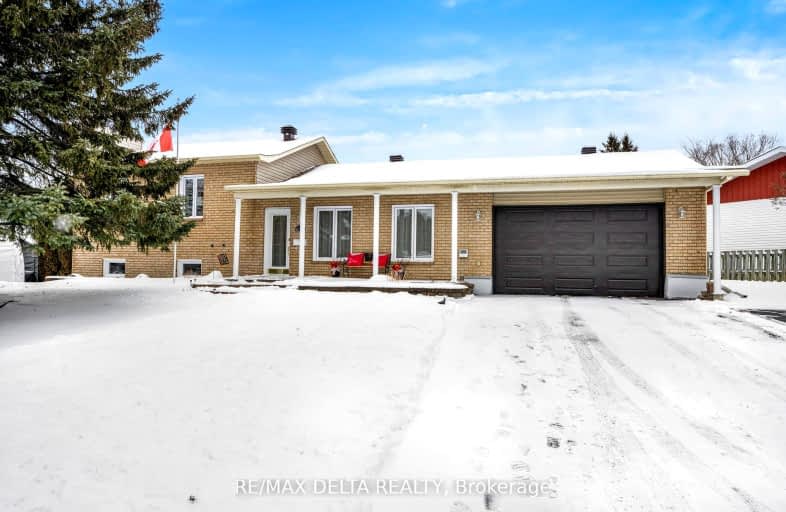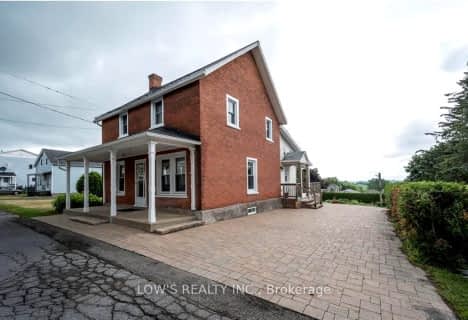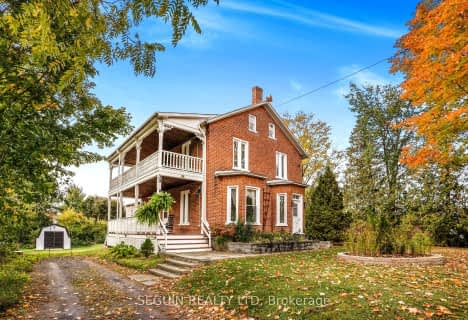Somewhat Walkable
- Some errands can be accomplished on foot.
Somewhat Bikeable
- Most errands require a car.

École élémentaire publique Le Sommet
Elementary: PublicÉcole élémentaire catholique Saint-Grégoire
Elementary: CatholicÉcole intermédiaire catholique - Pavillon Hawkesbury
Elementary: CatholicÉcole élémentaire publique Nouvel Horizon
Elementary: PublicSt Jude's Catholic Elementary School
Elementary: CatholicPleasant Corners Public School
Elementary: PublicÉcole secondaire catholique Le Relais
Secondary: CatholicÉcole secondaire publique Le Sommet
Secondary: PublicGlengarry District High School
Secondary: PublicÉcole secondaire catholique de Plantagenet
Secondary: CatholicVankleek Hill Collegiate Institute
Secondary: PublicÉcole secondaire catholique régionale de Hawkesbury
Secondary: Catholic-
Chenail Island
Hawkesbury ON 8.79km -
Cadieux Park
Hawkesbury ON 9.22km -
Parc Cyr-De-Lasalle
Hawkesbury ON K6A 1B3 10.21km
-
TD Canada Trust ATM
5666 Hwy 34, Vankleek Hill ON K0B 1R0 0.35km -
Scotiabank
55 Main St W, Vankleek Hill ON K0B 1R0 0.77km -
Scotiabank
100 Main St E, Hawkesbury ON K6A 1A3 9.72km
- 1 bath
- 3 bed
- 1500 sqft
30 Fraser Street, Champlain, Ontario • K0B 1R0 • 613 - Vankleek Hill





