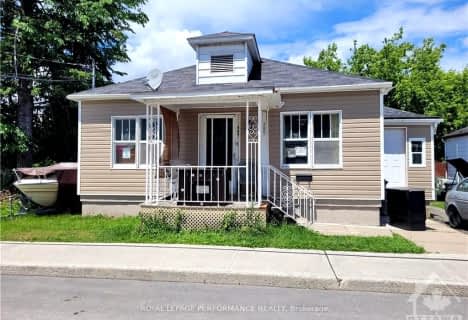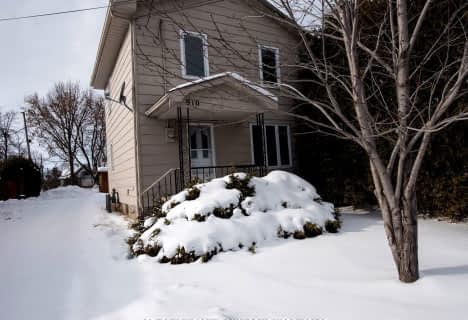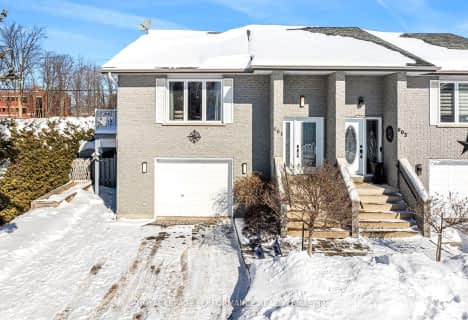

École élémentaire publique Le Sommet
Elementary: PublicÉcole intermédiaire catholique - Pavillon Hawkesbury
Elementary: CatholicÉcole élémentaire publique Nouvel Horizon
Elementary: PublicÉcole élémentaire catholique Saint-Jean-Baptiste
Elementary: CatholicÉcole élémentaire catholique Paul VI
Elementary: CatholicPleasant Corners Public School
Elementary: PublicÉcole secondaire catholique Le Relais
Secondary: CatholicÉcole secondaire publique Le Sommet
Secondary: PublicGlengarry District High School
Secondary: PublicÉcole secondaire catholique de Plantagenet
Secondary: CatholicVankleek Hill Collegiate Institute
Secondary: PublicÉcole secondaire catholique régionale de Hawkesbury
Secondary: Catholic- 2 bath
- 3 bed
- 1100 sqft
1731 Henry Crescent, Champlain, Ontario • K6A 2R2 • 614 - Champlain Twp
- 1 bath
- 3 bed
- 1500 sqft
910 Mcgill Street West, Hawkesbury, Ontario • K6A 1R4 • 612 - Hawkesbury
- 2 bath
- 3 bed
- 1500 sqft
601 Berthiaume Street, Hawkesbury, Ontario • K6A 3N5 • 612 - Hawkesbury




