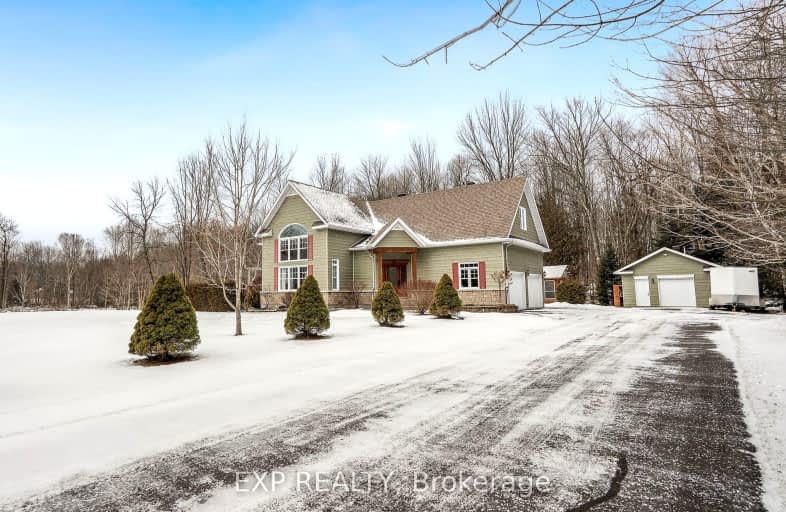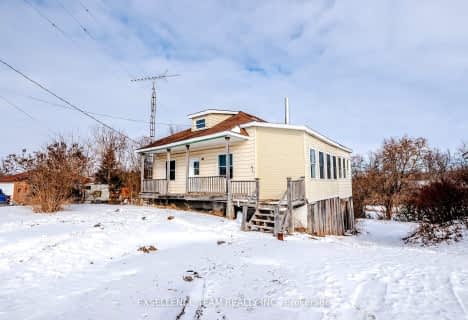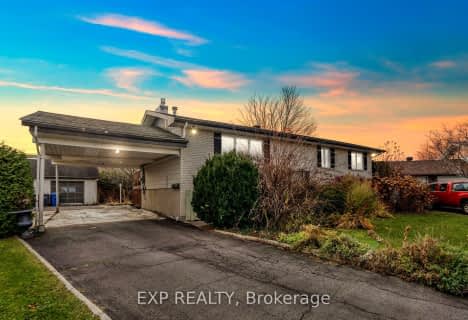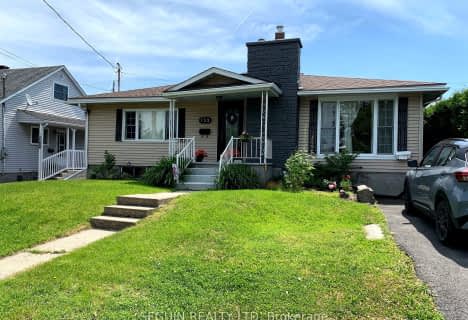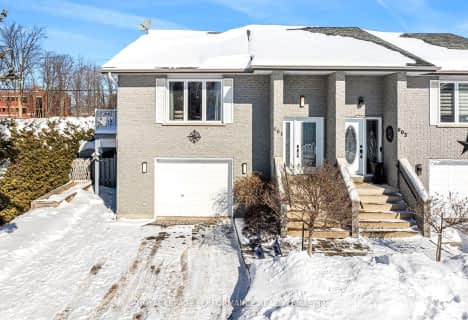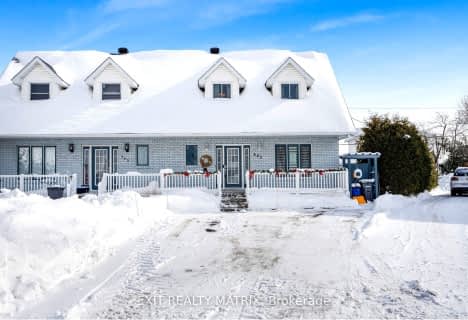Car-Dependent
- Almost all errands require a car.
Somewhat Bikeable
- Most errands require a car.

École élémentaire publique Le Sommet
Elementary: PublicÉcole intermédiaire catholique - Pavillon Hawkesbury
Elementary: CatholicÉcole élémentaire publique Nouvel Horizon
Elementary: PublicSt Jude's Catholic Elementary School
Elementary: CatholicÉcole élémentaire catholique Paul VI
Elementary: CatholicPleasant Corners Public School
Elementary: PublicÉcole secondaire catholique Le Relais
Secondary: CatholicÉcole secondaire publique Le Sommet
Secondary: PublicGlengarry District High School
Secondary: PublicÉcole secondaire catholique de Plantagenet
Secondary: CatholicVankleek Hill Collegiate Institute
Secondary: PublicÉcole secondaire catholique régionale de Hawkesbury
Secondary: Catholic-
Chenail Island
Hawkesbury ON 1.69km -
Parc Cyr-De-Lasalle
Hawkesbury ON K6A 1B3 2.69km -
Cadieux Park
Hawkesbury ON 2.75km
-
TD Bank Financial Group
258 Main St E, Hawkesbury ON K6A 2R9 2.49km -
TD Canada Trust ATM
258 Main St E, Hawkesbury ON K6A 1A5 2.5km -
Scotiabank
100 Main St E, Hawkesbury ON K6A 1A3 2.55km
