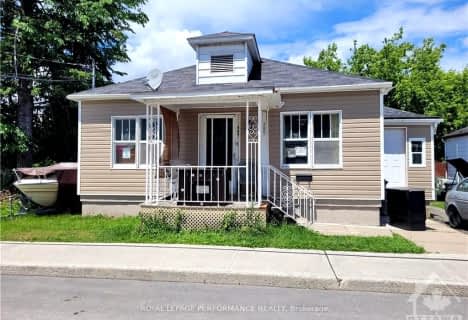
École élémentaire publique Le Sommet
Elementary: Public
1.67 km
École intermédiaire catholique - Pavillon Hawkesbury
Elementary: Catholic
2.43 km
École élémentaire publique Nouvel Horizon
Elementary: Public
2.02 km
St Jude's Catholic Elementary School
Elementary: Catholic
7.10 km
École élémentaire catholique Paul VI
Elementary: Catholic
2.33 km
Pleasant Corners Public School
Elementary: Public
5.09 km
École secondaire catholique Le Relais
Secondary: Catholic
30.38 km
École secondaire publique Le Sommet
Secondary: Public
1.75 km
Glengarry District High School
Secondary: Public
30.50 km
École secondaire catholique de Plantagenet
Secondary: Catholic
30.75 km
Vankleek Hill Collegiate Institute
Secondary: Public
8.19 km
École secondaire catholique régionale de Hawkesbury
Secondary: Catholic
2.43 km



