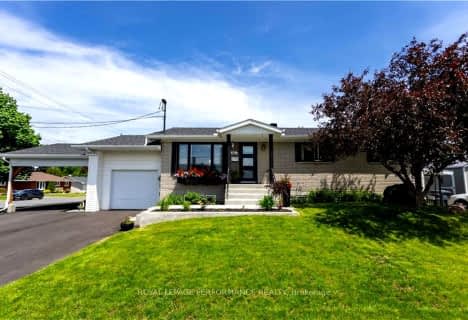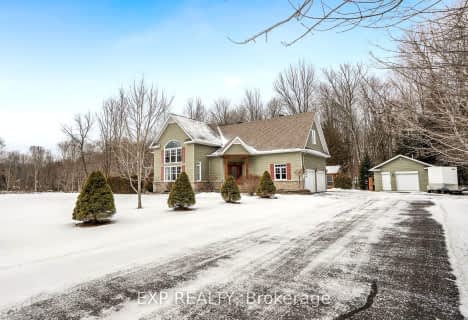
École élémentaire publique Le Sommet
Elementary: Public
1.94 km
École intermédiaire catholique - Pavillon Hawkesbury
Elementary: Catholic
2.67 km
École élémentaire publique Nouvel Horizon
Elementary: Public
2.30 km
St Jude's Catholic Elementary School
Elementary: Catholic
6.83 km
École élémentaire catholique Paul VI
Elementary: Catholic
2.63 km
Pleasant Corners Public School
Elementary: Public
4.83 km
École secondaire catholique Le Relais
Secondary: Catholic
30.08 km
École secondaire publique Le Sommet
Secondary: Public
2.03 km
Glengarry District High School
Secondary: Public
30.21 km
École secondaire catholique de Plantagenet
Secondary: Catholic
30.71 km
Vankleek Hill Collegiate Institute
Secondary: Public
7.92 km
École secondaire catholique régionale de Hawkesbury
Secondary: Catholic
2.67 km



