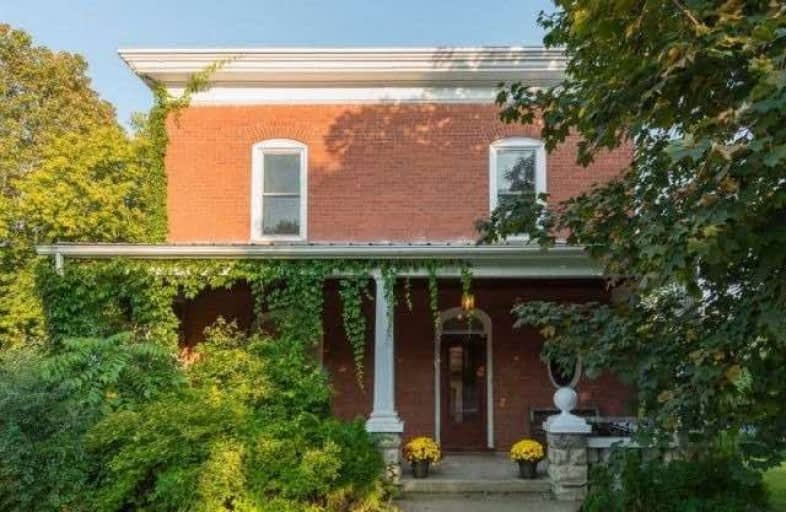Sold on Mar 26, 2018
Note: Property is not currently for sale or for rent.

-
Type: Detached
-
Style: 2-Storey
-
Size: 2000 sqft
-
Lot Size: 64.66 x 208.5 Feet
-
Age: 51-99 years
-
Taxes: $2,411 per year
-
Days on Site: 11 Days
-
Added: Sep 07, 2019 (1 week on market)
-
Updated:
-
Last Checked: 2 months ago
-
MLS®#: X4067542
-
Listed By: Comfree commonsense network, brokerage
Brilliantly Updated Victorian Located On A Quiet And Charming Street In The Town Of Vankleek Hill-Enjoy 9Ft Ceilings, Ornate Woodwork, Grand Windows, And Original Moldings That Capture A Timeless Design. A Stunningly Renovated Kitchen Awaits You -Featuring Restored Hardwood Floors, Pine Ceiling, And All New Stainless Steel Appliances. The Entrance, Living And Dining Rooms All Connect Into One Large Open Space And Include A?magnificent Fireplace
Property Details
Facts for 25 Jay Street, Champlain
Status
Days on Market: 11
Last Status: Sold
Sold Date: Mar 26, 2018
Closed Date: May 30, 2018
Expiry Date: Jul 14, 2018
Sold Price: $245,000
Unavailable Date: Mar 26, 2018
Input Date: Mar 15, 2018
Property
Status: Sale
Property Type: Detached
Style: 2-Storey
Size (sq ft): 2000
Age: 51-99
Area: Champlain
Availability Date: Immed
Inside
Bedrooms: 4
Bathrooms: 2
Kitchens: 1
Rooms: 13
Den/Family Room: Yes
Air Conditioning: None
Fireplace: Yes
Central Vacuum: N
Washrooms: 2
Building
Basement: Unfinished
Heat Type: Forced Air
Heat Source: Gas
Exterior: Brick
Water Supply: Both
Special Designation: Unknown
Parking
Driveway: Lane
Garage Spaces: 2
Garage Type: Attached
Covered Parking Spaces: 5
Total Parking Spaces: 7
Fees
Tax Year: 2017
Tax Legal Description: Lt 1 E/S Jay St Pl 35 S/T Debts In R128827; Champl
Taxes: $2,411
Land
Cross Street: Main St To Jay St. H
Municipality District: Champlain
Fronting On: East
Pool: None
Sewer: Sewers
Lot Depth: 208.5 Feet
Lot Frontage: 64.66 Feet
Acres: < .50
Rooms
Room details for 25 Jay Street, Champlain
| Type | Dimensions | Description |
|---|---|---|
| Dining Main | 4.04 x 4.17 | |
| Other Main | 2.90 x 3.56 | |
| Family Main | 3.61 x 3.91 | |
| Kitchen Main | 3.56 x 3.53 | |
| Living Main | 3.89 x 4.04 | |
| Sunroom Main | 2.31 x 3.89 | |
| Master 2nd | 3.38 x 3.20 | |
| 2nd Br 2nd | 3.33 x 2.87 | |
| 3rd Br 2nd | 3.66 x 3.05 | |
| 4th Br 2nd | 3.58 x 3.23 | |
| Sunroom 2nd | 2.31 x 3.89 | |
| Cold/Cant Bsmt | 3.84 x 2.49 |
| XXXXXXXX | XXX XX, XXXX |
XXXX XXX XXXX |
$XXX,XXX |
| XXX XX, XXXX |
XXXXXX XXX XXXX |
$XXX,XXX | |
| XXXXXXXX | XXX XX, XXXX |
XXXXXXXX XXX XXXX |
|
| XXX XX, XXXX |
XXXXXX XXX XXXX |
$XXX,XXX | |
| XXXXXXXX | XXX XX, XXXX |
XXXX XXX XXXX |
$XXX,XXX |
| XXX XX, XXXX |
XXXXXX XXX XXXX |
$XXX,XXX |
| XXXXXXXX XXXX | XXX XX, XXXX | $245,000 XXX XXXX |
| XXXXXXXX XXXXXX | XXX XX, XXXX | $245,000 XXX XXXX |
| XXXXXXXX XXXXXXXX | XXX XX, XXXX | XXX XXXX |
| XXXXXXXX XXXXXX | XXX XX, XXXX | $245,000 XXX XXXX |
| XXXXXXXX XXXX | XXX XX, XXXX | $210,000 XXX XXXX |
| XXXXXXXX XXXXXX | XXX XX, XXXX | $239,000 XXX XXXX |

École élémentaire publique Le Sommet
Elementary: PublicÉcole élémentaire catholique Saint-Grégoire
Elementary: CatholicÉcole intermédiaire catholique - Pavillon Hawkesbury
Elementary: CatholicÉcole élémentaire publique Nouvel Horizon
Elementary: PublicSt Jude's Catholic Elementary School
Elementary: CatholicPleasant Corners Public School
Elementary: PublicÉcole secondaire catholique Le Relais
Secondary: CatholicÉcole secondaire publique Le Sommet
Secondary: PublicGlengarry District High School
Secondary: PublicÉcole secondaire catholique de Plantagenet
Secondary: CatholicVankleek Hill Collegiate Institute
Secondary: PublicÉcole secondaire catholique régionale de Hawkesbury
Secondary: Catholic

