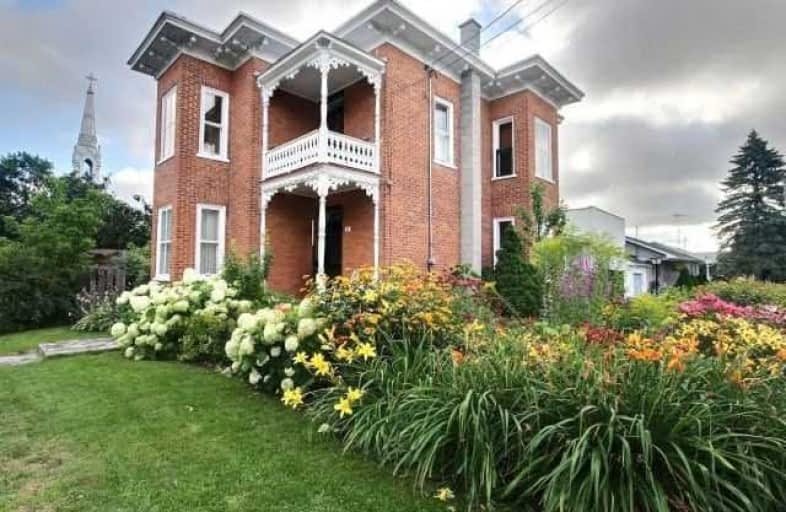Sold on Oct 11, 2017
Note: Property is not currently for sale or for rent.

-
Type: Detached
-
Style: 2-Storey
-
Size: 1500 sqft
-
Lot Size: 87 x 99 Feet
-
Age: 100+ years
-
Taxes: $2,100 per year
-
Days on Site: 19 Days
-
Added: Sep 07, 2019 (2 weeks on market)
-
Updated:
-
Last Checked: 6 hours ago
-
MLS®#: X3935356
-
Listed By: Comfree commonsense network, brokerage
Charming Victorian Home On Landscaped Corner Lot With Private Fenced Backyard Oasis. Forced Air Throughout And Central Vac. Heated By Gas Furnace Or Heat-Pump; Gas Fireplace In Cozy Family Room. On-Demand (Tankless) Water Heater Installed Last Year. A Must See!
Property Details
Facts for 43 Derby Avenue, Champlain
Status
Days on Market: 19
Last Status: Sold
Sold Date: Oct 11, 2017
Closed Date: Nov 01, 2017
Expiry Date: Mar 21, 2018
Sold Price: $237,500
Unavailable Date: Oct 11, 2017
Input Date: Sep 22, 2017
Property
Status: Sale
Property Type: Detached
Style: 2-Storey
Size (sq ft): 1500
Age: 100+
Area: Champlain
Availability Date: Flex
Inside
Bedrooms: 4
Bathrooms: 2
Kitchens: 1
Rooms: 10
Den/Family Room: No
Air Conditioning: Central Air
Fireplace: Yes
Laundry Level: Main
Central Vacuum: Y
Washrooms: 2
Building
Basement: Unfinished
Heat Type: Forced Air
Heat Source: Gas
Exterior: Brick
Water Supply: Municipal
Special Designation: Unknown
Parking
Driveway: Lane
Garage Type: None
Covered Parking Spaces: 2
Total Parking Spaces: 2
Fees
Tax Year: 2017
Tax Legal Description: Lt 40-41 Blk B Pl 35; Champlain
Taxes: $2,100
Land
Cross Street: Cr 10 To Derby. Home
Municipality District: Champlain
Fronting On: East
Pool: None
Sewer: Sewers
Lot Depth: 99 Feet
Lot Frontage: 87 Feet
Rooms
Room details for 43 Derby Avenue, Champlain
| Type | Dimensions | Description |
|---|---|---|
| Dining Main | 3.81 x 4.04 | |
| Other Main | 3.28 x 2.87 | |
| Kitchen Main | 4.67 x 2.90 | |
| Living Main | 4.42 x 3.51 | |
| 2nd Br 2nd | 3.25 x 3.20 | |
| 3rd Br 2nd | 2.74 x 3.12 | |
| 4th Br 2nd | 3.48 x 2.79 | |
| Master 2nd | 3.02 x 4.04 |
| XXXXXXXX | XXX XX, XXXX |
XXXX XXX XXXX |
$XXX,XXX |
| XXX XX, XXXX |
XXXXXX XXX XXXX |
$XXX,XXX |
| XXXXXXXX XXXX | XXX XX, XXXX | $237,500 XXX XXXX |
| XXXXXXXX XXXXXX | XXX XX, XXXX | $240,000 XXX XXXX |

École élémentaire publique Le Sommet
Elementary: PublicÉcole élémentaire catholique Saint-Grégoire
Elementary: CatholicÉcole intermédiaire catholique - Pavillon Hawkesbury
Elementary: CatholicÉcole élémentaire publique Nouvel Horizon
Elementary: PublicSt Jude's Catholic Elementary School
Elementary: CatholicPleasant Corners Public School
Elementary: PublicÉcole secondaire catholique Le Relais
Secondary: CatholicÉcole secondaire publique Le Sommet
Secondary: PublicGlengarry District High School
Secondary: PublicÉcole secondaire catholique de Plantagenet
Secondary: CatholicVankleek Hill Collegiate Institute
Secondary: PublicÉcole secondaire catholique régionale de Hawkesbury
Secondary: Catholic

