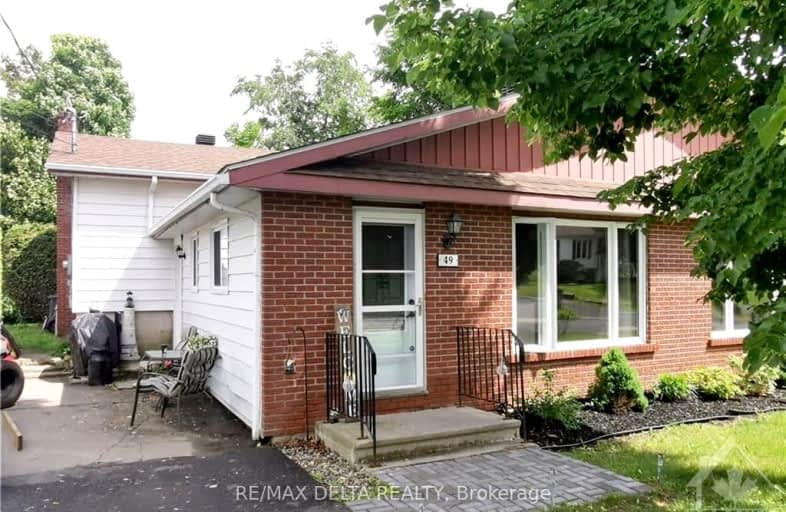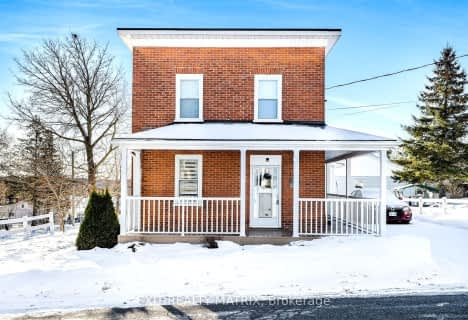Somewhat Walkable
- Some errands can be accomplished on foot.
Somewhat Bikeable
- Most errands require a car.

École élémentaire publique Le Sommet
Elementary: PublicÉcole élémentaire catholique Saint-Grégoire
Elementary: CatholicÉcole intermédiaire catholique - Pavillon Hawkesbury
Elementary: CatholicÉcole élémentaire publique Nouvel Horizon
Elementary: PublicSt Jude's Catholic Elementary School
Elementary: CatholicPleasant Corners Public School
Elementary: PublicÉcole secondaire catholique Le Relais
Secondary: CatholicÉcole secondaire publique Le Sommet
Secondary: PublicGlengarry District High School
Secondary: PublicÉcole secondaire catholique de Plantagenet
Secondary: CatholicVankleek Hill Collegiate Institute
Secondary: PublicÉcole secondaire catholique régionale de Hawkesbury
Secondary: Catholic-
Chenail Island
Hawkesbury ON 9.83km -
Cadieux Park
Hawkesbury ON 10.27km -
Parc Cyr-De-Lasalle
Hawkesbury ON K6A 1B3 11.25km
-
Scotiabank
55 Main St W, Vankleek Hill ON K0B 1R0 0.39km -
TD Canada Trust ATM
5666 Hwy 34, Vankleek Hill ON K0B 1R0 1.07km -
Scotiabank
100 Main St E, Hawkesbury ON K6A 1A3 10.77km




