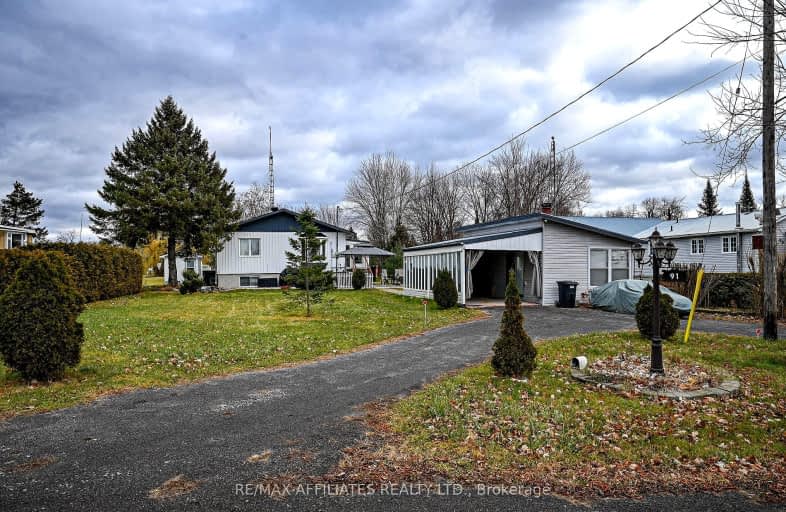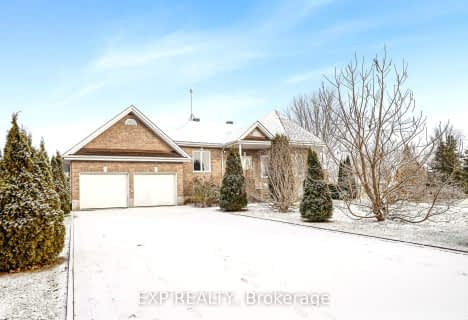
École élémentaire catholique Saint-Grégoire
Elementary: CatholicÉcole intermédiaire catholique - Pavillon Hawkesbury
Elementary: CatholicÉcole élémentaire catholique Saint-Victor
Elementary: CatholicÉcole élémentaire catholique Saint-Jean-Baptiste
Elementary: CatholicSt Jude's Catholic Elementary School
Elementary: CatholicPleasant Corners Public School
Elementary: PublicÉcole secondaire catholique Le Relais
Secondary: CatholicÉcole secondaire publique Le Sommet
Secondary: PublicGlengarry District High School
Secondary: PublicÉcole secondaire catholique de Plantagenet
Secondary: CatholicVankleek Hill Collegiate Institute
Secondary: PublicÉcole secondaire catholique régionale de Hawkesbury
Secondary: Catholic-
Parc l'Orignal Park
772 Front W, L'Orignal ON K0B 1K0 7.24km -
Cadieux Park
Hawkesbury ON 12.1km -
Chenail Island
Hawkesbury ON 13.15km
-
Banque Nationale du Canada
270 Telegraphy St, Alfred ON K0B 1A0 11.15km -
Caisse Desjardins
499 St Philippe St, Alfred ON K0B 1A0 11.56km -
Scotiabank
100 Main St E, Hawkesbury ON K6A 1A3 13.06km



