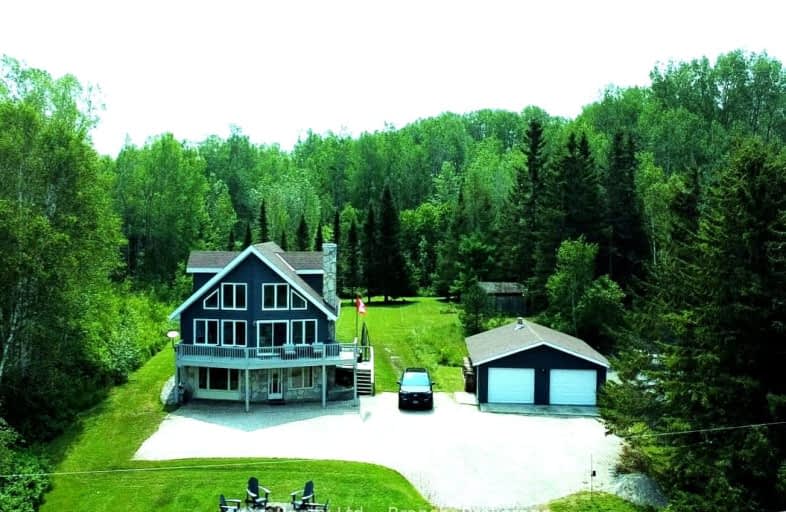Car-Dependent
- Almost all errands require a car.
3
/100
Somewhat Bikeable
- Most errands require a car.
25
/100

Englehart Secondary School (Elementary)
Elementary: Public
9.44 km
Kerns Public School
Elementary: Public
24.33 km
Holy Family School
Elementary: Catholic
9.42 km
St Jerome School
Elementary: Catholic
37.21 km
École catholique Assomption (Earlton)
Elementary: Catholic
16.68 km
Englehart Public School
Elementary: Public
9.80 km
CEA New Liskeard
Secondary: Catholic
41.37 km
École secondaire catholique Jean-Vanier
Secondary: Catholic
38.11 km
Englehart High School
Secondary: Public
9.65 km
École secondaire catholique Sainte-Marie
Secondary: Catholic
41.09 km
Kirkland Lake District Composite Secondary School
Secondary: Public
42.08 km
Timiskaming District Secondary School
Secondary: Public
40.65 km
-
Highway 11 Rest Stop
20.03km
-
CIBC
47 3rd St (5th Ave), Englehart ON P0J 1H0 9.65km -
Northern Credit Union
50 4th Ave, Englehart ON P0J 1H0 9.78km


