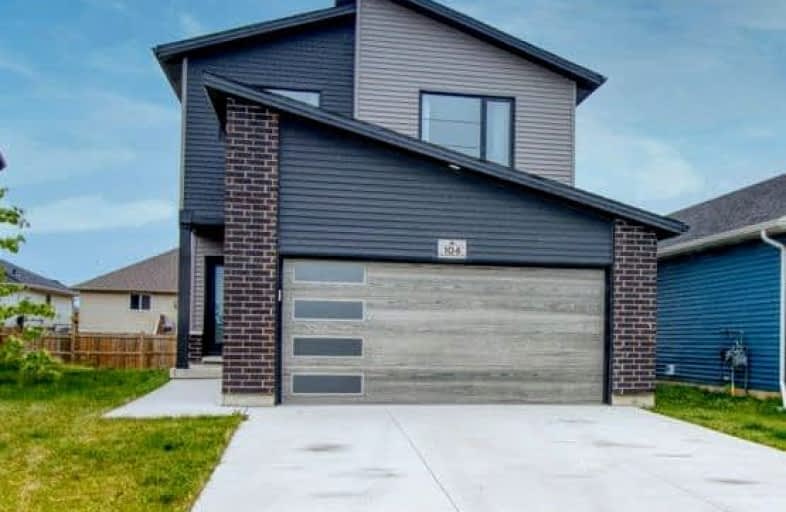Car-Dependent
- Almost all errands require a car.
0
/100
Somewhat Bikeable
- Most errands require a car.
25
/100

École élémentaire catholique Saint-Francis
Elementary: Catholic
7.36 km
St Joseph Catholic School
Elementary: Catholic
7.42 km
Wheatley Area Public School
Elementary: Public
10.65 km
East Mersea Public School
Elementary: Public
14.87 km
Centennial Central Public School
Elementary: Public
11.34 km
Tilbury Area Public School
Elementary: Public
7.33 km
École secondaire catholique École secondaire de Pain Court
Secondary: Catholic
24.60 km
Tilbury District High School
Secondary: Public
6.56 km
Cardinal Carter Catholic
Secondary: Catholic
23.07 km
Belle River District High School
Secondary: Public
25.77 km
Leamington District Secondary School
Secondary: Public
21.74 km
Ursuline College (The Pines) Catholic Secondary School
Secondary: Catholic
30.44 km
-
Memorial Park
24 Stewart St, Chatham-Kent ON 6.89km -
Northside Park
Tilbury ON 8.73km -
Comber Community Centre
7100 Community Centre Rd, Comber ON 11.25km
-
HSBC ATM
18 Queen S, Tilbury ON N0P 2L0 7.25km -
BMO Bank of Montreal
3 Queen St N, Tilbury ON N0P 2L0 7.39km -
CIBC
Hwy 401 West, West Lorne ON N0L 2P0 9.25km


