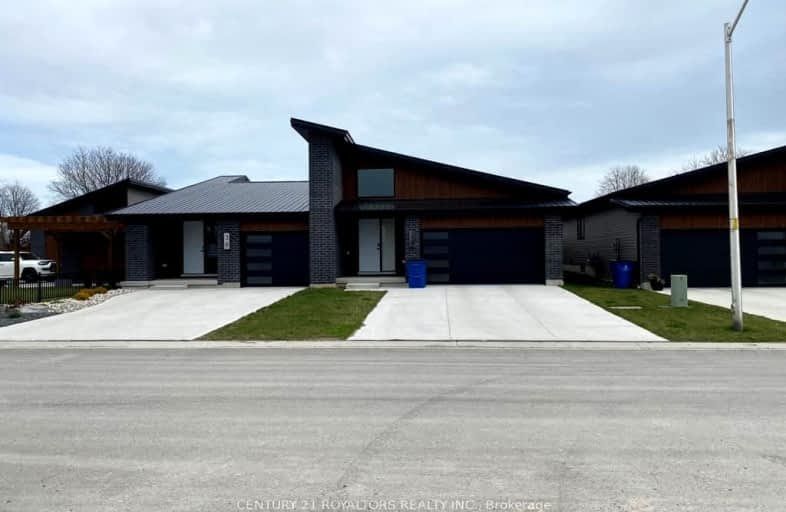Somewhat Walkable
- Some errands can be accomplished on foot.
Somewhat Bikeable
- Most errands require a car.

St Agnes Catholic School
Elementary: CatholicSt Joseph Catholic School
Elementary: CatholicWinston Churchill Public School
Elementary: PublicJohn N Given Public School
Elementary: PublicMonsignor Uyen Catholic School
Elementary: CatholicTecumseh Public School
Elementary: PublicÉcole secondaire catholique École secondaire de Pain Court
Secondary: CatholicLambton Kent Composite School
Secondary: PublicBlenheim District High School
Secondary: PublicJohn McGregor Secondary School
Secondary: PublicChatham-Kent Secondary School
Secondary: PublicUrsuline College (The Pines) Catholic Secondary School
Secondary: Catholic

