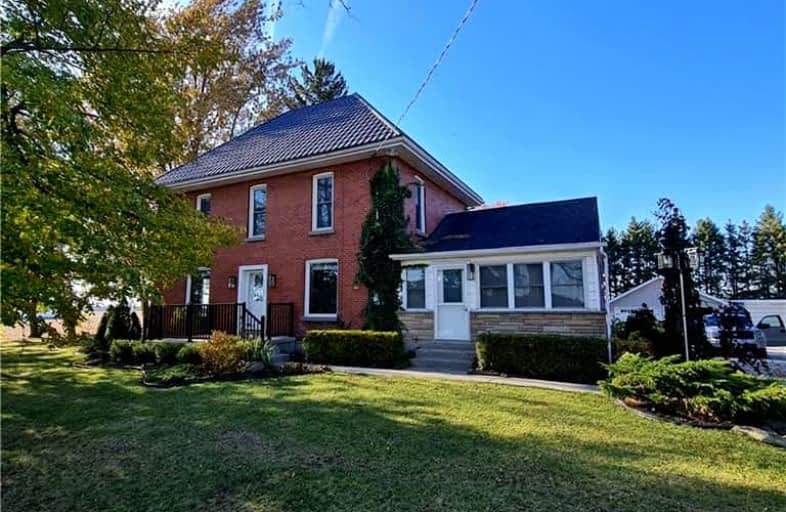Car-Dependent
- Almost all errands require a car.
Somewhat Bikeable
- Most errands require a car.

Good Shepherd Catholic School
Elementary: CatholicThamesville Area Central Public School
Elementary: PublicSt Vincent Catholic
Elementary: CatholicW J Baird Public School
Elementary: PublicSt Anne Catholic School
Elementary: CatholicHarwich-Raleigh Public School
Elementary: PublicRidgetown District High School
Secondary: PublicLambton Kent Composite School
Secondary: PublicBlenheim District High School
Secondary: PublicJohn McGregor Secondary School
Secondary: PublicChatham-Kent Secondary School
Secondary: PublicUrsuline College (The Pines) Catholic Secondary School
Secondary: Catholic-
Centennial Park
Ontario 11.43km -
Thames Grove Conservation Area
34 Kingsway Dr, Chatham ON 12.22km -
Meadow Brook Park
Ontario 12.48km
-
CIBC
286 Chatham St, Blenheim ON N0P 1A0 11.68km -
RBC Royal Bank
181 Chatham St N, Blenheim ON N0P 1A0 11.77km -
RBC Royal Bank
1 Main St E, Ridgetown ON N0P 2C0 11.86km


