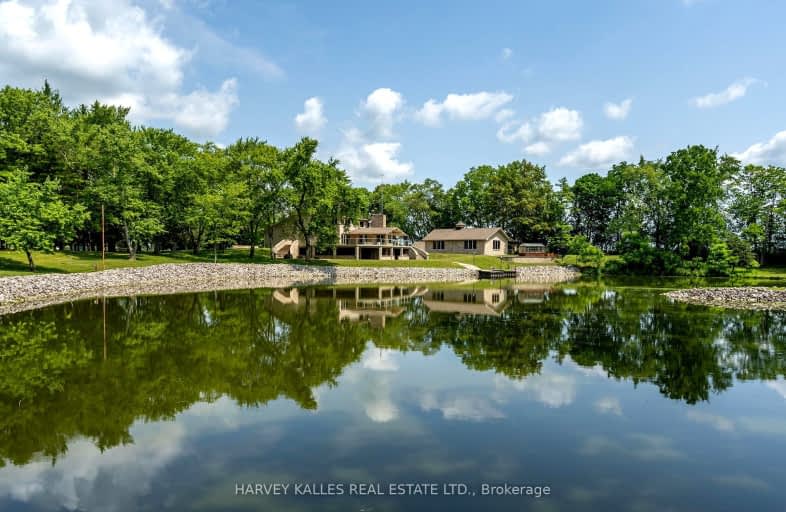
3D Walkthrough
Car-Dependent
- Almost all errands require a car.
0
/100
Somewhat Bikeable
- Most errands require a car.
25
/100

Good Shepherd Catholic School
Elementary: Catholic
10.38 km
Thamesville Area Central Public School
Elementary: Public
10.33 km
St Vincent Catholic
Elementary: Catholic
9.90 km
Queen Elizabeth II C Public School
Elementary: Public
13.74 km
Dresden Area Central School
Elementary: Public
13.16 km
McNaughton Ave Public School
Elementary: Public
11.77 km
Ridgetown District High School
Secondary: Public
16.72 km
Lambton Kent Composite School
Secondary: Public
13.98 km
Blenheim District High School
Secondary: Public
19.30 km
John McGregor Secondary School
Secondary: Public
15.10 km
Chatham-Kent Secondary School
Secondary: Public
12.76 km
Ursuline College (The Pines) Catholic Secondary School
Secondary: Catholic
14.07 km

