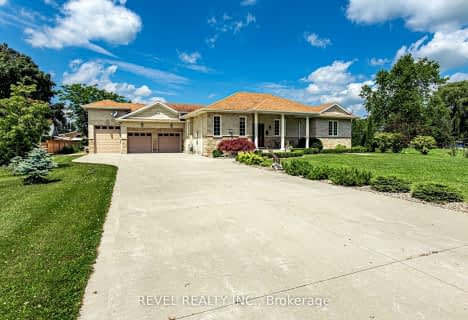Sold on Feb 24, 2024
Note: Property is not currently for sale or for rent.

-
Type: Detached
-
Style: Bungalow
-
Lot Size: 100 x 150
-
Age: 31-50 years
-
Taxes: $5,039 per year
-
Days on Site: 11 Days
-
Added: Apr 02, 2024 (1 week on market)
-
Updated:
-
Last Checked: 14 hours ago
-
MLS®#: X8194176
-
Listed By: Century 21 first canadian corp., brokerage
Impressive Lakehouse in Rondeau Bay Estates with double car garage. This 3 bedroom, 2 bathroom Bungalow includes 100ft of waterfront along the canal that leads to Lake Erie and includes a 100ft private dock and sandy beach area. This timeless home has been designed intentionally to enjoy life by the lake, with a massive Livingroom with wall-to-wall windows and the connecting sunroom offers plenty of room for relaxing, reading, playing games and dining. Spacious Eat-in Kitchen includes plenty of cupboard space, dining space and vaulted ceilings. Cozy formal Dining Room with gas fireplace with ceiling height custom hearth also has a vaulted ceiling and beam, perfect for entertaining. Large Primary bedroom has 3 pc ensuite and large closet. 2 additional bedrooms and main 3 pc bath also included. Bonus den area gives even more living space in this incredible home. Outdoor oasis includes private beach, sundeck, and a boathouse for easy storage of all your kayaks and canoes. Close to Rondeau Provincial Park and all the trails and activities there. You can enjoy a beautiful natural setting while accessing urban amenities in near by Blenheim, Ridgetown and Chatham. 1 hour to London and Windsor/US boarder. Association fee of $400 yearly includes maintenance of community areas, access to Boat Launch and 5 Hole Golf Course.
Property Details
Facts for 11535 Lagonda Way, Chatham-Kent
Status
Days on Market: 11
Last Status: Sold
Sold Date: Feb 24, 2024
Closed Date: May 30, 2024
Expiry Date: Aug 12, 2024
Sold Price: $799,900
Unavailable Date: Feb 24, 2024
Input Date: Feb 13, 2024
Prior LSC: Listing with no contract changes
Property
Status: Sale
Property Type: Detached
Style: Bungalow
Age: 31-50
Area: Chatham-Kent
Community: Morpeth
Availability Date: FLEX
Assessment Amount: $328,000
Assessment Year: 2022
Inside
Bedrooms: 3
Bathrooms: 2
Kitchens: 1
Rooms: 10
Air Conditioning: Central Air
Fireplace: Yes
Washrooms: 2
Building
Basement: Unfinished
Heat Type: Forced Air
Heat Source: Gas
Exterior: Stone
Exterior: Vinyl Siding
Elevator: N
Special Designation: Unknown
Parking
Driveway: Pvt Double
Garage Spaces: 2
Garage Type: Attached
Covered Parking Spaces: 6
Total Parking Spaces: 8
Fees
Tax Year: 2023
Tax Legal Description: LT 18, PLAN 624, T/W 299056 ; CHATHAM-KENT
Taxes: $5,039
Land
Cross Street: Marine Park Drive
Municipality District: Chatham-Kent
Fronting On: North
Parcel Number: 009390560
Pool: None
Sewer: Septic
Lot Depth: 150
Lot Frontage: 100
Acres: < .50
Zoning: RLR
Water Body Type: Creek
Water Frontage: 100
Easements Restrictions: Other
Water Features: Canal Front
Water Features: Dock
Shoreline Allowance: Owned
Waterfront Accessory: Dry Boathouse-Single
Additional Media
- Virtual Tour: https://real-bolt-tours.view.property/2146119?idx=1
| XXXXXXXX | XXX XX, XXXX |
XXXX XXX XXXX |
$XXX,XXX |
| XXX XX, XXXX |
XXXXXX XXX XXXX |
$XXX,XXX | |
| XXXXXXXX | XXX XX, XXXX |
XXXXXXXX XXX XXXX |
|
| XXX XX, XXXX |
XXXXXX XXX XXXX |
$XXX,XXX | |
| XXXXXXXX | XXX XX, XXXX |
XXXX XXX XXXX |
$XXX,XXX |
| XXX XX, XXXX |
XXXXXX XXX XXXX |
$XXX,XXX | |
| XXXXXXXX | XXX XX, XXXX |
XXXXXXX XXX XXXX |
|
| XXX XX, XXXX |
XXXXXX XXX XXXX |
$XXX,XXX | |
| XXXXXXXX | XXX XX, XXXX |
XXXXXXX XXX XXXX |
|
| XXX XX, XXXX |
XXXXXX XXX XXXX |
$XXX,XXX |
| XXXXXXXX XXXX | XXX XX, XXXX | $799,900 XXX XXXX |
| XXXXXXXX XXXXXX | XXX XX, XXXX | $799,900 XXX XXXX |
| XXXXXXXX XXXXXXXX | XXX XX, XXXX | XXX XXXX |
| XXXXXXXX XXXXXX | XXX XX, XXXX | $799,900 XXX XXXX |
| XXXXXXXX XXXX | XXX XX, XXXX | $799,900 XXX XXXX |
| XXXXXXXX XXXXXX | XXX XX, XXXX | $799,900 XXX XXXX |
| XXXXXXXX XXXXXXX | XXX XX, XXXX | XXX XXXX |
| XXXXXXXX XXXXXX | XXX XX, XXXX | $799,900 XXX XXXX |
| XXXXXXXX XXXXXXX | XXX XX, XXXX | XXX XXXX |
| XXXXXXXX XXXXXX | XXX XX, XXXX | $849,900 XXX XXXX |

Ridgetown DHS-Gr. 7 & 8
Elementary: PublicSt Michael Catholic School
Elementary: CatholicW J Baird Public School
Elementary: PublicNaahii Ridge Public School
Elementary: PublicSt Anne Catholic School
Elementary: CatholicHarwich-Raleigh Public School
Elementary: PublicRidgetown District High School
Secondary: PublicWest Elgin Secondary School
Secondary: PublicBlenheim District High School
Secondary: PublicJohn McGregor Secondary School
Secondary: PublicChatham-Kent Secondary School
Secondary: PublicUrsuline College (The Pines) Catholic Secondary School
Secondary: Catholic- 3 bath
- 3 bed
11507 Lagonda Way, Chatham-Kent, Ontario • N0P 1X0 • Morpeth

