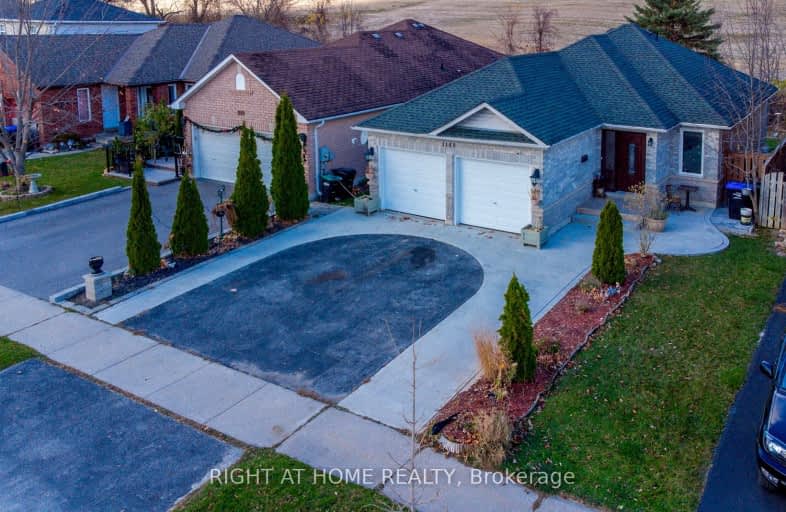
Video Tour
Car-Dependent
- Most errands require a car.
46
/100
Somewhat Bikeable
- Most errands require a car.
30
/100

Lake Simcoe Public School
Elementary: Public
2.28 km
Sunnybrae Public School
Elementary: Public
4.50 km
St Francis of Assisi Elementary School
Elementary: Catholic
1.84 km
Holy Cross Catholic School
Elementary: Catholic
1.29 km
Goodfellow Public School
Elementary: Public
1.72 km
Alcona Glen Elementary School
Elementary: Public
0.81 km
Our Lady of the Lake Catholic College High School
Secondary: Catholic
14.19 km
Keswick High School
Secondary: Public
13.45 km
St Peter's Secondary School
Secondary: Catholic
7.43 km
Nantyr Shores Secondary School
Secondary: Public
1.55 km
Eastview Secondary School
Secondary: Public
12.53 km
Innisdale Secondary School
Secondary: Public
10.78 km
-
Huron Court Park
Innisfil ON 0.52km -
Warrington Park
Innisfil ON 1.37km -
Innisfil Beach Park
676 Innisfil Beach Rd, Innisfil ON 2.32km
-
TD Bank Financial Group
1054 Innisfil Beach Rd, Innisfil ON L9S 4T9 0.81km -
President's Choice Financial ATM
20th SideRd, Innisfil ON L9S 4J1 1.52km -
PACE Credit Union
8034 Yonge St, Innisfil ON L9S 1L6 4.91km













