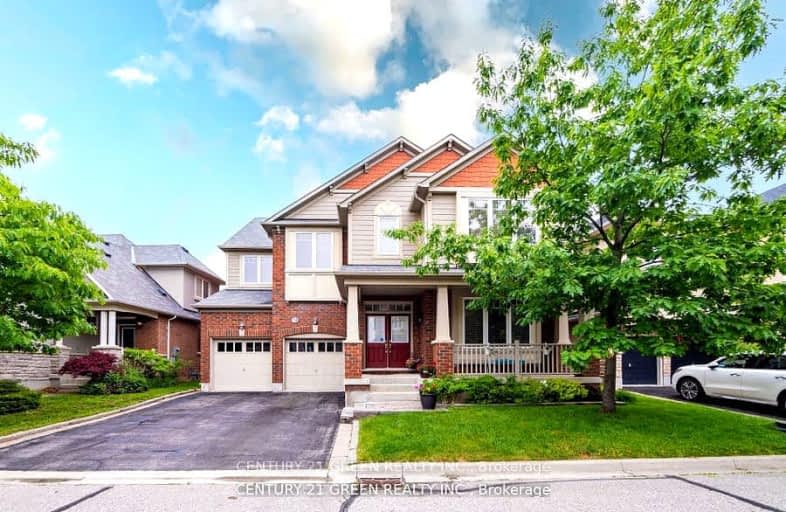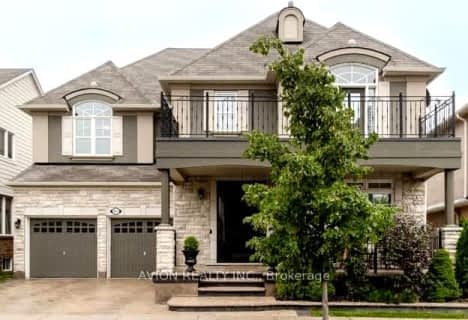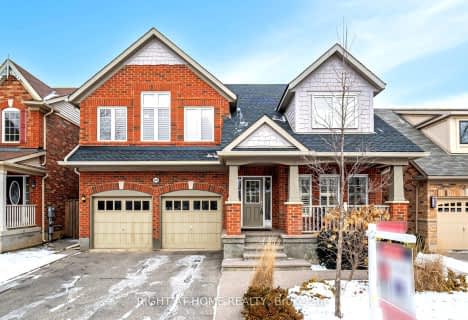Car-Dependent
- Almost all errands require a car.
Some Transit
- Most errands require a car.
Bikeable
- Some errands can be accomplished on bike.

Lumen Christi Catholic Elementary School Elementary School
Elementary: CatholicSt. Benedict Elementary Catholic School
Elementary: CatholicQueen of Heaven Elementary Catholic School
Elementary: CatholicAnne J. MacArthur Public School
Elementary: PublicP. L. Robertson Public School
Elementary: PublicEscarpment View Public School
Elementary: PublicE C Drury/Trillium Demonstration School
Secondary: ProvincialErnest C Drury School for the Deaf
Secondary: ProvincialGary Allan High School - Milton
Secondary: PublicMilton District High School
Secondary: PublicJean Vanier Catholic Secondary School
Secondary: CatholicBishop Paul Francis Reding Secondary School
Secondary: Catholic-
Optimist Park
0.38km -
Scott Neighbourhood Park West
351 Savoline Blvd, Milton ON 1.43km -
Leiterman Park
284 Leiterman Dr, Milton ON L9T 8B9 1.7km
-
TD Canada Trust Branch and ATM
810 Main St E, Milton ON L9T 0J4 4.75km -
RBC Royal Bank
2501 3rd Line (Dundas St W), Oakville ON L6M 5A9 10.07km -
TD Bank Financial Group
2993 Westoak Trails Blvd (at Bronte Rd.), Oakville ON L6M 5E4 10.81km
- 5 bath
- 4 bed
- 3000 sqft
449 Thornborrow Court, Milton, Ontario • L9E 1T4 • 1039 - MI Rural Milton
- 5 bath
- 4 bed
- 3000 sqft
515 Wettlaufer Terrace, Milton, Ontario • L9T 8K9 • 1036 - SC Scott
- 4 bath
- 4 bed
- 2500 sqft
820 Rayner Court, Milton, Ontario • L9T 0N8 • 1033 - HA Harrison
- 5 bath
- 4 bed
- 2500 sqft
455 Cedric Terrace, Milton, Ontario • L9T 7T1 • 1033 - HA Harrison
- 4 bath
- 4 bed
- 2500 sqft
1368 Connaught Terrace, Milton, Ontario • L9E 0B8 • 1032 - FO Ford
- 4 bath
- 4 bed
- 2500 sqft
448 Downes Jackson Heights, Milton, Ontario • L9T 8V7 • Harrison














