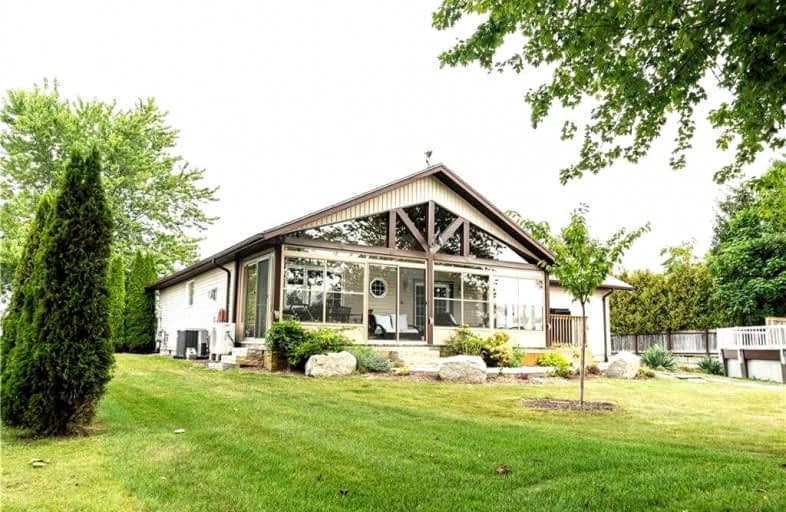Sold on Nov 08, 2021
Note: Property is not currently for sale or for rent.

-
Type: Detached
-
Style: Bungalow
-
Lot Size: 109.91 x 150.58 Feet
-
Age: 6-15 years
-
Taxes: $3,876 per year
-
Days on Site: 53 Days
-
Added: Sep 16, 2021 (1 month on market)
-
Updated:
-
Last Checked: 14 hours ago
-
MLS®#: X5373819
-
Listed By: Re/max escarpment realty inc., brokerage
Escape The Covid Protocols In The City! This Gorgeous Fully Outfitted Year Round Home Overlooks The Canal Leading Right Into Prestigious Rondeau Bay. You're Sure To Fall In Love With This Tastefully Decorated 3 Bedroom, 2 Bath Bungalow With Enclosed Sunroom (With Hvac). There Is Plenty To Do With A Large Lot, Your Own Boatslip, Above Ground Pool, Boat Ramp, And So Much More. Pride Of Ownership Is Evident!
Extras
Inclusions: Existing Fridge, Stove, Built-In Dishwasher, Clothes Washer & Dryer, All Electric Light Fixtures, All Window Coverings. Gas Furnace, Central Air Conditioning. Annual Membership Of $300.
Property Details
Facts for 11550 Meadowview Road, Chatham-Kent
Status
Days on Market: 53
Last Status: Sold
Sold Date: Nov 08, 2021
Closed Date: Dec 01, 2021
Expiry Date: Feb 16, 2022
Sold Price: $750,000
Unavailable Date: Nov 08, 2021
Input Date: Sep 16, 2021
Prior LSC: Sold
Property
Status: Sale
Property Type: Detached
Style: Bungalow
Age: 6-15
Area: Chatham-Kent
Community: Blenheim
Availability Date: Tba
Inside
Bedrooms: 3
Bathrooms: 2
Kitchens: 1
Rooms: 5
Den/Family Room: No
Air Conditioning: Central Air
Fireplace: Yes
Washrooms: 2
Building
Basement: Crawl Space
Heat Type: Forced Air
Heat Source: Gas
Exterior: Vinyl Siding
Water Supply: Municipal
Special Designation: Unknown
Parking
Driveway: Pvt Double
Garage Spaces: 1
Garage Type: Attached
Covered Parking Spaces: 10
Total Parking Spaces: 11
Fees
Tax Year: 2021
Tax Legal Description: Lot 12, Plan 624 Together With Right Of Way As In*
Taxes: $3,876
Highlights
Feature: Marina
Feature: River/Stream
Feature: Waterfront
Land
Cross Street: Rondeau Bay Estates
Municipality District: Chatham-Kent
Fronting On: South
Pool: Abv Grnd
Sewer: Septic
Lot Depth: 150.58 Feet
Lot Frontage: 109.91 Feet
Lot Irregularities: 79.56 X 30.77 X 150.5
Acres: < .50
Waterfront: Direct
Rooms
Room details for 11550 Meadowview Road, Chatham-Kent
| Type | Dimensions | Description |
|---|---|---|
| Kitchen Main | 3.43 x 4.14 | Granite Counter, Family Size Kitchen, O/Looks Backyard |
| Living Main | 4.17 x 4.83 | Hardwood Floor, O/Looks Backyard, Fireplace |
| Prim Bdrm Main | 3.51 x 5.26 | W/O To Deck, W/I Closet, Ensuite Bath |
| 2nd Br Main | 3.35 x 3.58 | |
| 3rd Br Main | 3.02 x 3.76 | |
| Sunroom Main | 2.74 x 8.31 | |
| Laundry Main | 2.13 x 3.43 |
| XXXXXXXX | XXX XX, XXXX |
XXXX XXX XXXX |
$XXX,XXX |
| XXX XX, XXXX |
XXXXXX XXX XXXX |
$XXX,XXX | |
| XXXXXXXX | XXX XX, XXXX |
XXXX XXX XXXX |
$XXX,XXX |
| XXX XX, XXXX |
XXXXXX XXX XXXX |
$XXX,XXX | |
| XXXXXXXX | XXX XX, XXXX |
XXXXXXXX XXX XXXX |
|
| XXX XX, XXXX |
XXXXXX XXX XXXX |
$XXX,XXX |
| XXXXXXXX XXXX | XXX XX, XXXX | $750,000 XXX XXXX |
| XXXXXXXX XXXXXX | XXX XX, XXXX | $749,900 XXX XXXX |
| XXXXXXXX XXXX | XXX XX, XXXX | $372,500 XXX XXXX |
| XXXXXXXX XXXXXX | XXX XX, XXXX | $388,000 XXX XXXX |
| XXXXXXXX XXXXXXXX | XXX XX, XXXX | XXX XXXX |
| XXXXXXXX XXXXXX | XXX XX, XXXX | $390,000 XXX XXXX |

Ridgetown DHS-Gr. 7 & 8
Elementary: PublicSt Michael Catholic School
Elementary: CatholicW J Baird Public School
Elementary: PublicNaahii Ridge Public School
Elementary: PublicSt Anne Catholic School
Elementary: CatholicHarwich-Raleigh Public School
Elementary: PublicRidgetown District High School
Secondary: PublicWest Elgin Secondary School
Secondary: PublicBlenheim District High School
Secondary: PublicJohn McGregor Secondary School
Secondary: PublicChatham-Kent Secondary School
Secondary: PublicUrsuline College (The Pines) Catholic Secondary School
Secondary: Catholic

