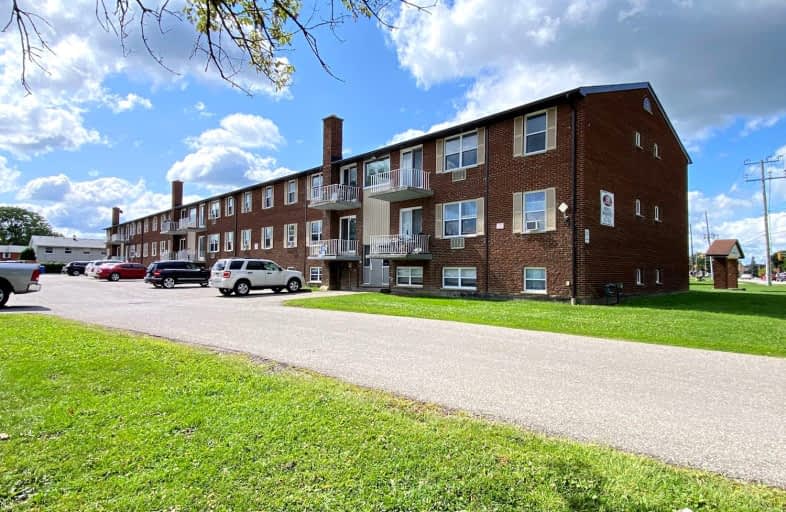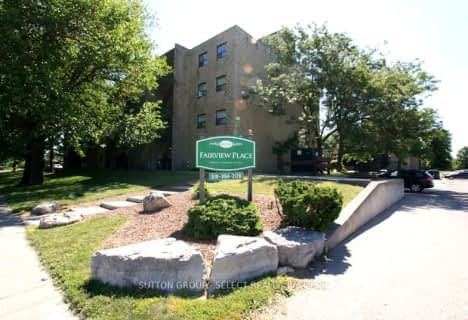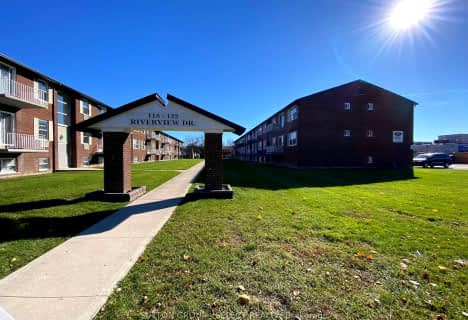Somewhat Walkable
- Some errands can be accomplished on foot.
Somewhat Bikeable
- Most errands require a car.

St Agnes Catholic School
Elementary: CatholicWinston Churchill Public School
Elementary: PublicJohn N Given Public School
Elementary: PublicMonsignor Uyen Catholic School
Elementary: CatholicTecumseh Public School
Elementary: PublicOur Lady of Fatima Catholic School
Elementary: CatholicÉcole secondaire catholique École secondaire de Pain Court
Secondary: CatholicLambton Kent Composite School
Secondary: PublicBlenheim District High School
Secondary: PublicJohn McGregor Secondary School
Secondary: PublicChatham-Kent Secondary School
Secondary: PublicUrsuline College (The Pines) Catholic Secondary School
Secondary: Catholic-
Phil Carney Park
0.71km -
Lark Park
1.21km -
Don Mahon Park
Bristol, Chatham ON 1.75km
-
HSBC ATM
40 Keil Dr S, Chatham ON N7M 3G8 0.11km -
TD Bank Financial Group
49 Keil Dr 49 Keil Dr, Chatham ON N7M 3G6 0.15km -
Scotiabank
635 Grand Ave W, Chatham ON N7L 1C5 0.55km











