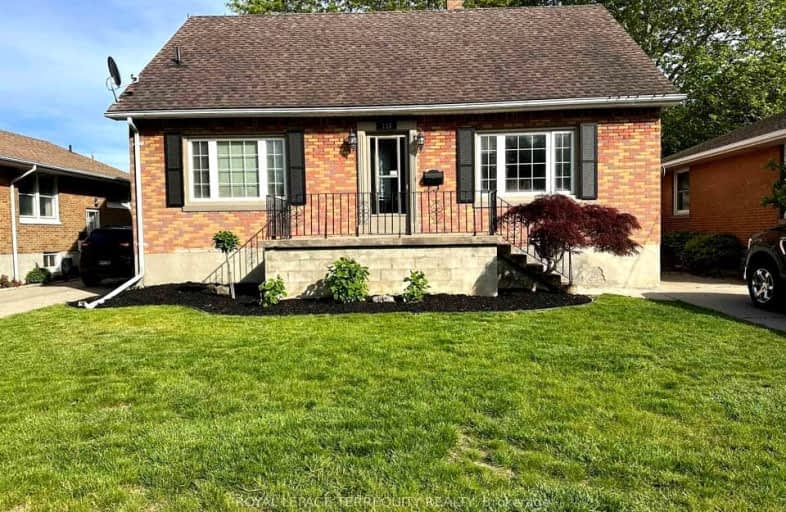Car-Dependent
- Almost all errands require a car.
21
/100
Somewhat Bikeable
- Most errands require a car.
49
/100

St Joseph Catholic School
Elementary: Catholic
1.30 km
Georges P Vanier Catholic School
Elementary: Catholic
1.10 km
St Ursula Catholic School
Elementary: Catholic
0.41 km
Queen Elizabeth II C Public School
Elementary: Public
0.85 km
Victor Lauriston Public School
Elementary: Public
0.33 km
Indian Creek Road Public School
Elementary: Public
1.60 km
École secondaire catholique École secondaire de Pain Court
Secondary: Catholic
9.32 km
Lambton Kent Composite School
Secondary: Public
22.57 km
Blenheim District High School
Secondary: Public
16.83 km
John McGregor Secondary School
Secondary: Public
1.23 km
Chatham-Kent Secondary School
Secondary: Public
3.31 km
Ursuline College (The Pines) Catholic Secondary School
Secondary: Catholic
1.89 km
-
Tecumseh Park
Stanley Ave, Chatham ON 1.62km -
Kinsmen Club
341 Delaware Ave, Chatham ON N7L 2W9 3.61km -
Kingston Park
Chatham ON 3.28km
-
BMO Bank of Montreal
348 Lacroix St (Park ave west), Chatham ON N7M 2W3 0.18km -
BMO Bank of Montreal
215 Park Ave W, Chatham ON N7M 1W3 0.31km -
Scotiabank
420 Queen St, Chatham ON N7M 2J2 0.47km


