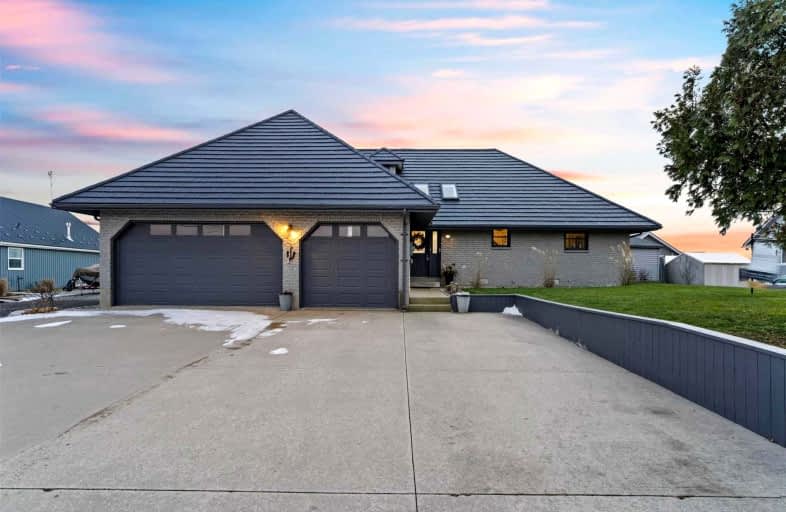Sold on Jan 16, 2022
Note: Property is not currently for sale or for rent.

-
Type: Detached
-
Style: 2-Storey
-
Size: 2000 sqft
-
Lot Size: 86.7 x 197 Feet
-
Age: 16-30 years
-
Taxes: $4,956 per year
-
Days on Site: 36 Days
-
Added: Dec 11, 2021 (1 month on market)
-
Updated:
-
Last Checked: 3 months ago
-
MLS®#: X5457252
-
Listed By: Exp realty of canada, inc.
Million Dollar Lakefront Views, With A Stunning 5 Bed, 3 Bath Home, That Really Checks All The Boxes And Allows You To Dream Bigger Than Ever! This Two-Story Fully Updated Home Is Located On The Shores Of Lake Erie, And Boasts A Triple Car Garage, Ample Parking And Lifetime Metal Roof. As You Open The Door, You Are Immediately Greeted With Spectacular Lake Views, Which Can Be Enjoyed By The Many Windows.
Extras
Built-In Microwave, Dishwasher, Washer, Dryer, Garage Door Opener/Remotes, Gas Stove, Fridge, Smoke Detector, Window Coverings, Gas Bbq, Central Vac/Accessories, Secondary Fridge In Garage**Interboard Listing: Cambridge Real Estate Assoc**
Property Details
Facts for 18134 Erie Shore Drive, Chatham-Kent
Status
Days on Market: 36
Last Status: Sold
Sold Date: Jan 16, 2022
Closed Date: Feb 28, 2022
Expiry Date: Sep 12, 2022
Sold Price: $880,000
Unavailable Date: Jan 16, 2022
Input Date: Dec 16, 2021
Prior LSC: Listing with no contract changes
Property
Status: Sale
Property Type: Detached
Style: 2-Storey
Size (sq ft): 2000
Age: 16-30
Area: Chatham-Kent
Community: Blenheim
Availability Date: Flexible
Assessment Amount: $349,000
Assessment Year: 2021
Inside
Bedrooms: 5
Bathrooms: 3
Kitchens: 1
Rooms: 13
Den/Family Room: Yes
Air Conditioning: Central Air
Fireplace: No
Laundry Level: Main
Central Vacuum: Y
Washrooms: 3
Utilities
Electricity: Yes
Gas: Yes
Cable: Yes
Telephone: Yes
Building
Basement: Crawl Space
Heat Type: Forced Air
Heat Source: Gas
Exterior: Brick
Exterior: Vinyl Siding
Elevator: N
UFFI: No
Water Supply: Municipal
Physically Handicapped-Equipped: N
Special Designation: Unknown
Other Structures: Garden Shed
Retirement: N
Parking
Driveway: Private
Garage Spaces: 3
Garage Type: Attached
Covered Parking Spaces: 8
Total Parking Spaces: 11
Fees
Tax Year: 2021
Tax Legal Description: Pt Lts 416 & 417, Plan 421 As In 473976 Harwich
Taxes: $4,956
Highlights
Feature: Beach
Feature: Golf
Feature: Lake/Pond
Feature: Marina
Feature: School Bus Route
Feature: Waterfront
Land
Cross Street: Erieau Road, Bisnett
Municipality District: Chatham-Kent
Fronting On: South
Parcel Number: 009380124
Pool: None
Sewer: Septic
Lot Depth: 197 Feet
Lot Frontage: 86.7 Feet
Acres: < .50
Zoning: Rlr-67
Waterfront: Direct
Water Body Name: Erie
Water Body Type: Lake
Water Frontage: 86.7
Access To Property: Yr Rnd Municpal Rd
Water Features: Marina Services
Water Features: Watrfrnt-Deeded
Shoreline: Deep
Shoreline Allowance: Owned
Shoreline Exposure: S
Rural Services: Cable
Rural Services: Electrical
Rural Services: Internet High Spd
Rural Services: Natural Gas
Rural Services: Telephone
Additional Media
- Virtual Tour: https://unbranded.youriguide.com/18134_erie_shore_dr_blenheim_on/
Rooms
Room details for 18134 Erie Shore Drive, Chatham-Kent
| Type | Dimensions | Description |
|---|---|---|
| Bathroom Main | 1.55 x 2.97 | 3 Pc Bath |
| Bathroom Main | 2.49 x 2.59 | 4 Pc Ensuite |
| 2nd Br Main | 3.02 x 3.02 | |
| 3rd Br Main | 3.07 x 4.09 | |
| Kitchen Main | 6.60 x 4.04 | |
| Living Main | 3.61 x 3.58 | |
| Br Main | 4.27 x 3.66 | |
| Mudroom Main | 5.61 x 2.41 | Access To Garage |
| Bathroom Main | 2.31 x 2.72 | 4 Pc Bath |
| 4th Br 2nd | 3.40 x 4.39 | |
| 5th Br 2nd | 3.33 x 4.29 | |
| Den 2nd | 5.18 x 4.29 |
| XXXXXXXX | XXX XX, XXXX |
XXXX XXX XXXX |
$XXX,XXX |
| XXX XX, XXXX |
XXXXXX XXX XXXX |
$XXX,XXX | |
| XXXXXXXX | XXX XX, XXXX |
XXXXXXXX XXX XXXX |
|
| XXX XX, XXXX |
XXXXXX XXX XXXX |
$XXX,XXX |
| XXXXXXXX XXXX | XXX XX, XXXX | $880,000 XXX XXXX |
| XXXXXXXX XXXXXX | XXX XX, XXXX | $899,000 XXX XXXX |
| XXXXXXXX XXXXXXXX | XXX XX, XXXX | XXX XXXX |
| XXXXXXXX XXXXXX | XXX XX, XXXX | $899,900 XXX XXXX |

Ridgetown DHS-Gr. 7 & 8
Elementary: PublicSt Michael Catholic School
Elementary: CatholicW J Baird Public School
Elementary: PublicNaahii Ridge Public School
Elementary: PublicSt Anne Catholic School
Elementary: CatholicHarwich-Raleigh Public School
Elementary: PublicRidgetown District High School
Secondary: PublicÉcole secondaire catholique École secondaire de Pain Court
Secondary: CatholicBlenheim District High School
Secondary: PublicJohn McGregor Secondary School
Secondary: PublicChatham-Kent Secondary School
Secondary: PublicUrsuline College (The Pines) Catholic Secondary School
Secondary: Catholic

