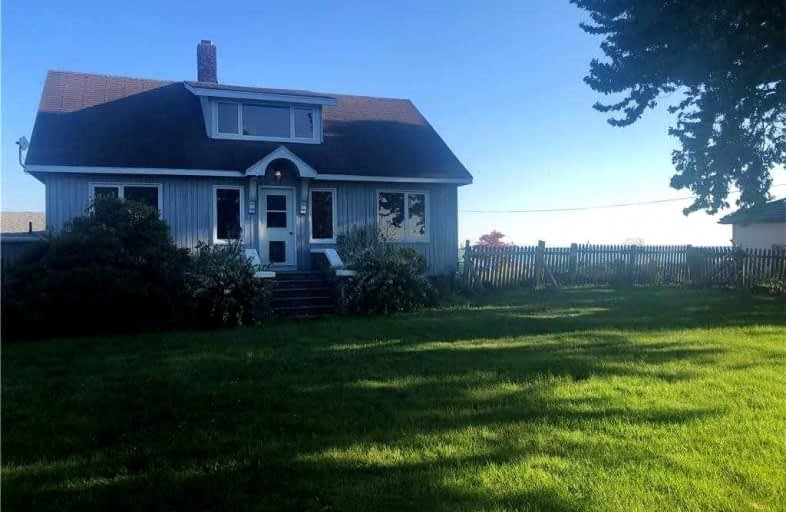Sold on Oct 20, 2021
Note: Property is not currently for sale or for rent.

-
Type: Detached
-
Style: 1 1/2 Storey
-
Size: 1500 sqft
-
Lot Size: 70 x 197.85 Feet
-
Age: 51-99 years
-
Taxes: $2,200 per year
-
Days on Site: 23 Days
-
Added: Sep 27, 2021 (3 weeks on market)
-
Updated:
-
Last Checked: 3 months ago
-
MLS®#: X5386020
-
Listed By: Royal lepage nrc realty, brokerage
Fantastic Opportunity To Purchase Lakefront On Lake Erie At An Affordable Price! Calling All Flippers, Renovators And Contractors, 1660 Sqft, 1.5 Storey Property! 70Ft Frontage From Road To Over 100Ft Of Waterfront, 4 Beds, 1.5 Baths, Municipal Water, Natural Gas And Septic System, Furnace And Ac. Detached Garage With Power, Gas And Water. Make Your Water Front Dreams A Reality And Come See This Property Today! Sold In "As Is" Condition.
Extras
**Interboard Listing: Hamilton - Burlington R. E. Assoc**
Property Details
Facts for 18140 Erie Shore Drive, Chatham-Kent
Status
Days on Market: 23
Last Status: Sold
Sold Date: Oct 20, 2021
Closed Date: Nov 25, 2021
Expiry Date: Dec 31, 2021
Sold Price: $250,000
Unavailable Date: Oct 20, 2021
Input Date: Sep 29, 2021
Property
Status: Sale
Property Type: Detached
Style: 1 1/2 Storey
Size (sq ft): 1500
Age: 51-99
Area: Chatham-Kent
Community: Blenheim
Availability Date: Flexible
Assessment Amount: $145,000
Assessment Year: 2016
Inside
Bedrooms: 4
Bathrooms: 2
Kitchens: 1
Rooms: 10
Den/Family Room: No
Air Conditioning: Central Air
Fireplace: No
Washrooms: 2
Building
Basement: Full
Basement 2: Unfinished
Heat Type: Forced Air
Heat Source: Gas
Exterior: Vinyl Siding
Water Supply: Municipal
Special Designation: Unknown
Other Structures: Garden Shed
Other Structures: Workshop
Parking
Driveway: Pvt Double
Garage Type: None
Covered Parking Spaces: 4
Total Parking Spaces: 4
Fees
Tax Year: 2021
Tax Legal Description: Pt Lt 417, Plan 421 As In 483161 ; Chatham-Kent
Taxes: $2,200
Highlights
Feature: Beach
Feature: Campground
Feature: Golf
Feature: Lake/Pond
Feature: Library
Feature: Marina
Land
Cross Street: Erieau Road To Bisne
Municipality District: Chatham-Kent
Fronting On: South
Parcel Number: 009380123
Pool: None
Sewer: Septic
Lot Depth: 197.85 Feet
Lot Frontage: 70 Feet
Lot Irregularities: Reverse Pie
Acres: .50-1.99
Rooms
Room details for 18140 Erie Shore Drive, Chatham-Kent
| Type | Dimensions | Description |
|---|---|---|
| Kitchen Main | 4.04 x 3.40 | Eat-In Kitchen |
| Dining Main | 3.00 x 5.00 | |
| Living Main | 4.04 x 5.00 | |
| Br Main | 3.56 x 2.82 | |
| Other Main | 4.14 x 2.39 | |
| Br 2nd | 3.25 x 3.48 | |
| Br 2nd | 2.87 x 3.40 | |
| Br 2nd | 3.30 x 3.45 |
| XXXXXXXX | XXX XX, XXXX |
XXXX XXX XXXX |
$XXX,XXX |
| XXX XX, XXXX |
XXXXXX XXX XXXX |
$XXX,XXX | |
| XXXXXXXX | XXX XX, XXXX |
XXXXXXX XXX XXXX |
|
| XXX XX, XXXX |
XXXXXX XXX XXXX |
$XXX,XXX |
| XXXXXXXX XXXX | XXX XX, XXXX | $250,000 XXX XXXX |
| XXXXXXXX XXXXXX | XXX XX, XXXX | $260,000 XXX XXXX |
| XXXXXXXX XXXXXXX | XXX XX, XXXX | XXX XXXX |
| XXXXXXXX XXXXXX | XXX XX, XXXX | $299,900 XXX XXXX |

Ridgetown DHS-Gr. 7 & 8
Elementary: PublicSt Michael Catholic School
Elementary: CatholicW J Baird Public School
Elementary: PublicNaahii Ridge Public School
Elementary: PublicSt Anne Catholic School
Elementary: CatholicHarwich-Raleigh Public School
Elementary: PublicRidgetown District High School
Secondary: PublicÉcole secondaire catholique École secondaire de Pain Court
Secondary: CatholicBlenheim District High School
Secondary: PublicJohn McGregor Secondary School
Secondary: PublicChatham-Kent Secondary School
Secondary: PublicUrsuline College (The Pines) Catholic Secondary School
Secondary: Catholic

