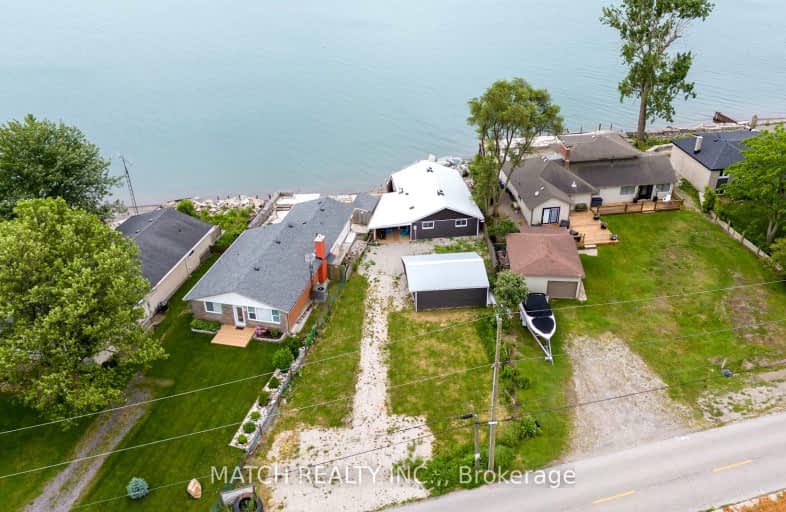Car-Dependent
- Almost all errands require a car.
0
/100
Somewhat Bikeable
- Most errands require a car.
31
/100

Ridgetown DHS-Gr. 7 & 8
Elementary: Public
21.18 km
St Michael Catholic School
Elementary: Catholic
19.77 km
W J Baird Public School
Elementary: Public
7.70 km
Naahii Ridge Public School
Elementary: Public
21.69 km
St Anne Catholic School
Elementary: Catholic
7.43 km
Harwich-Raleigh Public School
Elementary: Public
7.82 km
Ridgetown District High School
Secondary: Public
21.19 km
École secondaire catholique École secondaire de Pain Court
Secondary: Catholic
30.45 km
Blenheim District High School
Secondary: Public
7.97 km
John McGregor Secondary School
Secondary: Public
21.58 km
Chatham-Kent Secondary School
Secondary: Public
25.44 km
Ursuline College (The Pines) Catholic Secondary School
Secondary: Catholic
24.50 km
-
Blenheim Memorial Community Park
Chatham St, Blenheim ON 7.68km -
Tecumseh Park
50 William N, Chatham ON N7M 4L2 7.83km -
Centennial Park
ON 9.09km
-
RBC Royal Bank ATM
183 Chatham St S, Blenheim ON N0P 1A0 7.89km -
BMO Bank of Montreal
39 Talbot St W, Blenheim ON N0P 1A0 8.25km -
Libro Financial Group
11 Talbot St W, Blenheim ON N0P 1A0 8.28km


