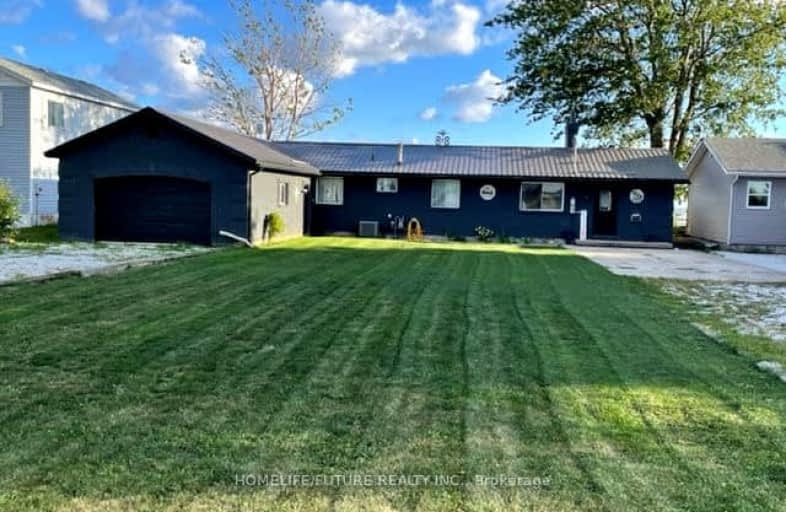Car-Dependent
- Almost all errands require a car.
Somewhat Bikeable
- Most errands require a car.

Ridgetown DHS-Gr. 7 & 8
Elementary: PublicSt Michael Catholic School
Elementary: CatholicW J Baird Public School
Elementary: PublicNaahii Ridge Public School
Elementary: PublicSt Anne Catholic School
Elementary: CatholicHarwich-Raleigh Public School
Elementary: PublicRidgetown District High School
Secondary: PublicÉcole secondaire catholique École secondaire de Pain Court
Secondary: CatholicBlenheim District High School
Secondary: PublicJohn McGregor Secondary School
Secondary: PublicChatham-Kent Secondary School
Secondary: PublicUrsuline College (The Pines) Catholic Secondary School
Secondary: Catholic-
Blenheim Memorial Community Park
Chatham St, Blenheim ON 7.5km -
Tecumseh Park
50 William N, Chatham ON N7M 4L2 7.56km -
Centennial Park
ON 8.99km
-
Libro Financial Group
11 Talbot St W, Blenheim ON N0P 1A0 8.09km -
CIBC
27 Talbot St W, Blenheim ON N0P 1A0 8.08km -
RBC Royal Bank
181 Chatham St N, Blenheim ON N0P 1A0 8.54km


