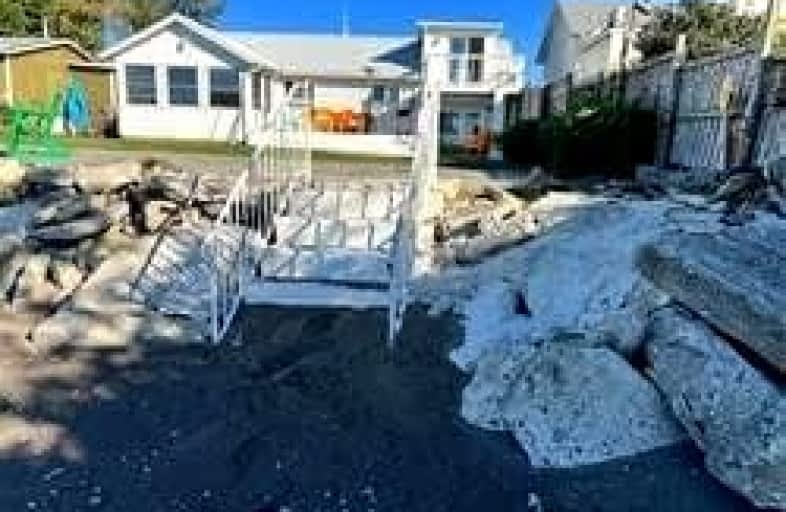
Ridgetown DHS-Gr. 7 & 8
Elementary: PublicSt Michael Catholic School
Elementary: CatholicW J Baird Public School
Elementary: PublicNaahii Ridge Public School
Elementary: PublicSt Anne Catholic School
Elementary: CatholicHarwich-Raleigh Public School
Elementary: PublicRidgetown District High School
Secondary: PublicÉcole secondaire catholique École secondaire de Pain Court
Secondary: CatholicBlenheim District High School
Secondary: PublicJohn McGregor Secondary School
Secondary: PublicChatham-Kent Secondary School
Secondary: PublicUrsuline College (The Pines) Catholic Secondary School
Secondary: Catholic- 2 bath
- 3 bed
- 1500 sqft
18042 Erie Shore Drive, Chatham-Kent, Ontario • N0P 1A0 • Blenheim



