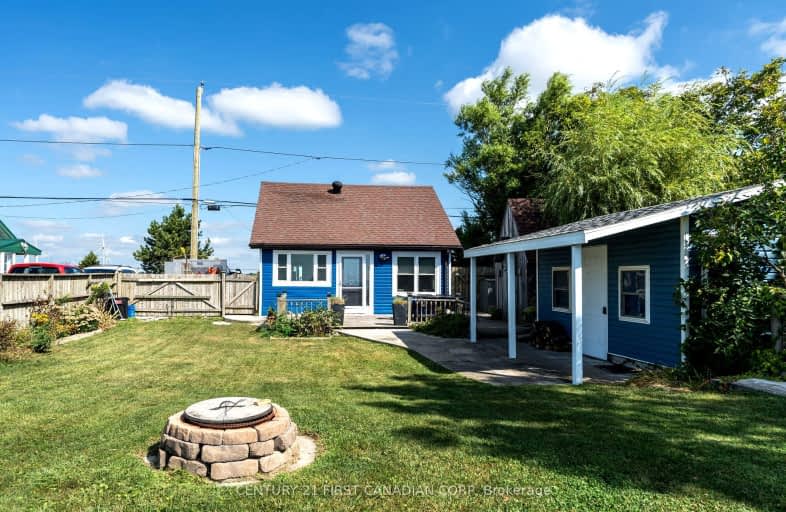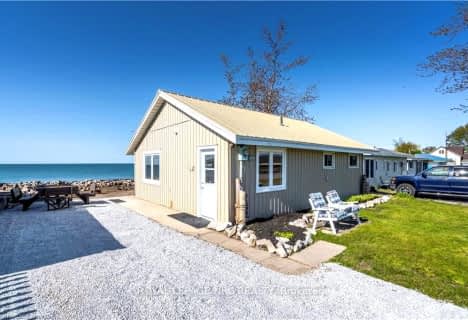
3D Walkthrough
Car-Dependent
- Almost all errands require a car.
0
/100
Somewhat Bikeable
- Most errands require a car.
32
/100

Ridgetown DHS-Gr. 7 & 8
Elementary: Public
21.60 km
St Michael Catholic School
Elementary: Catholic
20.18 km
W J Baird Public School
Elementary: Public
7.44 km
Naahii Ridge Public School
Elementary: Public
22.14 km
St Anne Catholic School
Elementary: Catholic
7.16 km
Harwich-Raleigh Public School
Elementary: Public
7.63 km
Ridgetown District High School
Secondary: Public
21.61 km
École secondaire catholique École secondaire de Pain Court
Secondary: Catholic
29.38 km
Blenheim District High School
Secondary: Public
7.73 km
John McGregor Secondary School
Secondary: Public
20.64 km
Chatham-Kent Secondary School
Secondary: Public
24.58 km
Ursuline College (The Pines) Catholic Secondary School
Secondary: Catholic
23.59 km
-
Tecumseh Park
50 William N, Chatham ON N7M 4L2 7.38km -
Blenheim Memorial Community Park
Chatham St, Blenheim ON 7.39km -
Centennial Park
Ontario 8.95km
-
RBC Royal Bank ATM
183 Chatham St S, Blenheim ON N0P 1A0 7.66km -
BMO Bank of Montreal
39 Talbot St W, Blenheim ON N0P 1A0 7.94km -
CIBC
27 Talbot St W, Blenheim ON N0P 1A0 7.98km


