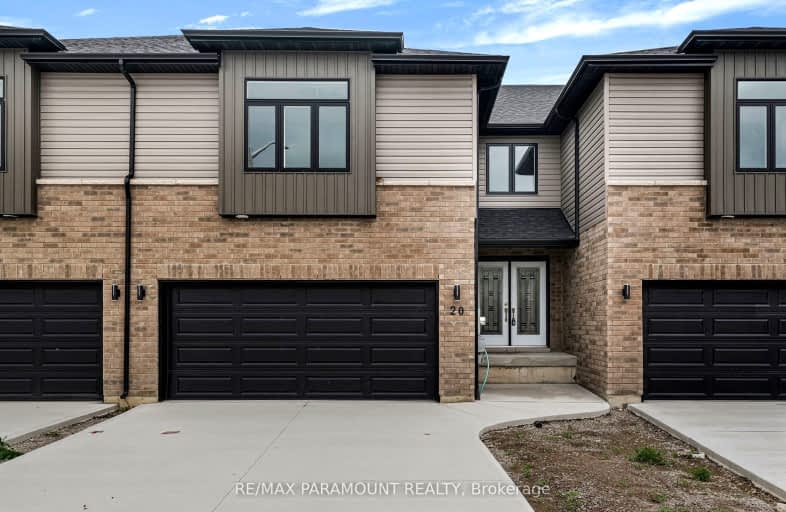Car-Dependent
- Most errands require a car.
Somewhat Bikeable
- Most errands require a car.

St Agnes Catholic School
Elementary: CatholicSt Joseph Catholic School
Elementary: CatholicWinston Churchill Public School
Elementary: PublicJohn N Given Public School
Elementary: PublicMonsignor Uyen Catholic School
Elementary: CatholicTecumseh Public School
Elementary: PublicÉcole secondaire catholique École secondaire de Pain Court
Secondary: CatholicLambton Kent Composite School
Secondary: PublicBlenheim District High School
Secondary: PublicJohn McGregor Secondary School
Secondary: PublicChatham-Kent Secondary School
Secondary: PublicUrsuline College (The Pines) Catholic Secondary School
Secondary: Catholic-
Phil Carney Park
0.78km -
Don Mahon Park
Bristol, Chatham ON 1.28km -
Blythe Park
ON 1.62km
-
CIBC
562 Richmond St (Merritt), Chatham-Kent ON N7M 1R3 0.37km -
Heritage Savings & Credit Union Inc
318 Merritt Ave, Chatham ON N7M 3G1 0.37km -
CIBC
445 Richmond St, Chatham ON N7M 1R2 0.42km


