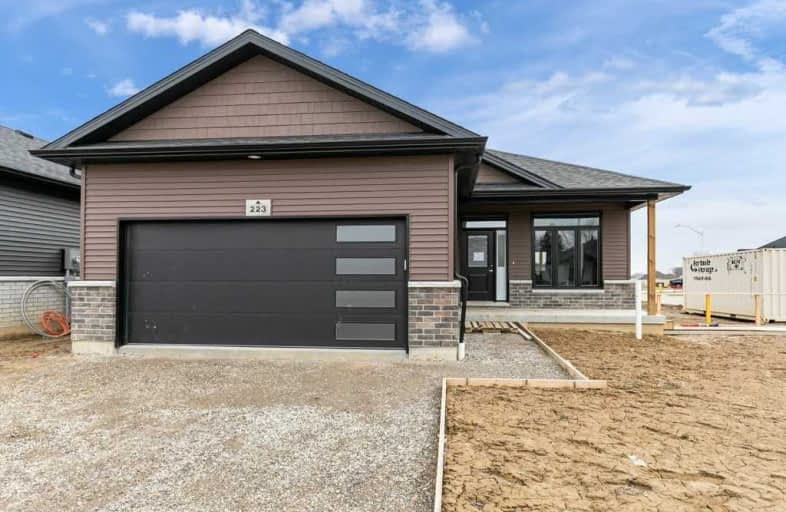Sold on Jul 24, 2020
Note: Property is not currently for sale or for rent.

-
Type: Detached
-
Style: Bungalow
-
Size: 1100 sqft
-
Lot Size: 38 x 122 Feet
-
Age: New
-
Days on Site: 152 Days
-
Added: Feb 22, 2020 (5 months on market)
-
Updated:
-
Last Checked: 3 months ago
-
MLS®#: X4699421
-
Listed By: Re/max real estate centre inc., brokerage
The Sterling Model Features 3 Large Bedrooms & 2 Full Washrooms On Main Level W/Master En-Suite. Large Open Concept Design, Eat-In Kitchen W/ Patio Door To Covered Rear Porch. Built To High Energy Efficiency W/ Blower Door Testing. High Efficiency, Natural Gas Furnace, Insulated And Dry Walled Garage. Premium Pie Shaped Lot Included In Price. New Build Property Currently Under Construction.
Extras
Concrete Driveway Included. Net Of Rebates. Affordable Detached Property - Don't Miss This! Pie Shaped Lot Widens To 61Ft At Rear! Note: Property Under Construction- Colours/Specs Shown Of Model In Pictures & Tour Are Subject To Change.
Property Details
Facts for 210 Moonstone Crescent, Chatham-Kent
Status
Days on Market: 152
Last Status: Sold
Sold Date: Jul 24, 2020
Closed Date: Jan 14, 2021
Expiry Date: Aug 20, 2020
Sold Price: $409,900
Unavailable Date: Jul 24, 2020
Input Date: Feb 22, 2020
Property
Status: Sale
Property Type: Detached
Style: Bungalow
Size (sq ft): 1100
Age: New
Area: Chatham-Kent
Community: Chatham
Availability Date: Tba
Inside
Bedrooms: 3
Bathrooms: 2
Kitchens: 1
Rooms: 6
Den/Family Room: No
Air Conditioning: Central Air
Fireplace: No
Washrooms: 2
Building
Basement: Finished
Basement 2: Full
Heat Type: Forced Air
Heat Source: Gas
Exterior: Brick
Exterior: Vinyl Siding
Water Supply: None
Special Designation: Unknown
Parking
Driveway: Private
Garage Spaces: 2
Garage Type: Built-In
Covered Parking Spaces: 1
Total Parking Spaces: 2
Fees
Tax Year: 2020
Tax Legal Description: Lot 16 Plan 24M974 Municipality Chatham-Kent
Land
Cross Street: Manning/Howard
Municipality District: Chatham-Kent
Fronting On: West
Pool: None
Sewer: Sewers
Lot Depth: 122 Feet
Lot Frontage: 38 Feet
Lot Irregularities: Pie Shape- Widens To
Additional Media
- Virtual Tour: https://youriguide.com/the_sterling_chatham_on
Rooms
Room details for 210 Moonstone Crescent, Chatham-Kent
| Type | Dimensions | Description |
|---|---|---|
| Kitchen Main | - | |
| Dining Main | - | |
| Living Main | - | |
| Master Main | - | |
| 2nd Br Main | - | |
| 3rd Br Main | - |
| XXXXXXXX | XXX XX, XXXX |
XXXX XXX XXXX |
$XXX,XXX |
| XXX XX, XXXX |
XXXXXX XXX XXXX |
$XXX,XXX |
| XXXXXXXX XXXX | XXX XX, XXXX | $409,900 XXX XXXX |
| XXXXXXXX XXXXXX | XXX XX, XXXX | $409,900 XXX XXXX |

Hillsdale Elementary School
Elementary: PublicWarminster Elementary School
Elementary: PublicSt Antoine Daniel Catholic School
Elementary: CatholicColdwater Public School
Elementary: PublicW R Best Memorial Public School
Elementary: PublicTay Shores Public School
Elementary: PublicNorth Simcoe Campus
Secondary: PublicElmvale District High School
Secondary: PublicPatrick Fogarty Secondary School
Secondary: CatholicTwin Lakes Secondary School
Secondary: PublicSt Theresa's Separate School
Secondary: CatholicOrillia Secondary School
Secondary: Public

