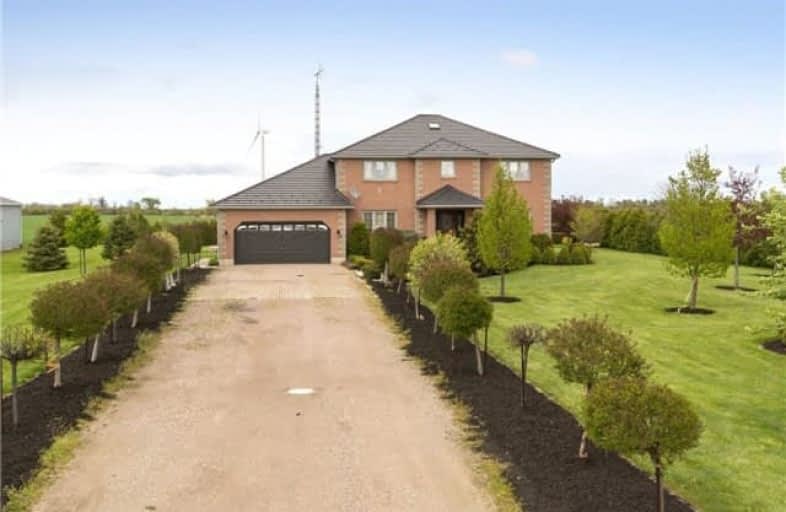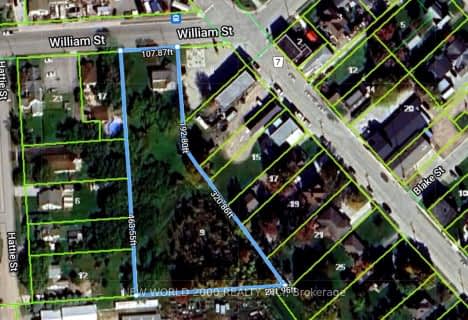Sold on Jun 09, 2017
Note: Property is not currently for sale or for rent.

-
Type: Detached
-
Style: 2-Storey
-
Size: 3000 sqft
-
Lot Size: 174.82 x 268.5 Feet
-
Age: 16-30 years
-
Days on Site: 21 Days
-
Added: Sep 07, 2019 (3 weeks on market)
-
Updated:
-
Last Checked: 2 hours ago
-
MLS®#: X3809115
-
Listed By: Royal lepage meadowtowne realty, brokerage
Beautifully Appointed 4+1 Bedroom, 4 Bath, 3,200 Sq. Ft. Custom Built Executive Home With Double Garage & Prof Fin Bsmt. Solid Oak Floors, Crown Throughout! Custom Built Gourmet Kitchen Featuring Maple Cabinetry, Built-In Pantry & High End Stainless Steel Appliances, Gorgeous Granite Counters & Breakfast Bar. Kitchen Over Looks Family Sized Eat-In Breakfast Area With Walkout To An Entertainer's Dream Backyard Situated On 1.01 Acres With Stamped Concrete Patio
Extras
Formal Dining Room. Hardwood Staircase Leads To 2nd Floor Landing With Skylight. Sun Filled King Size Master Retreat Includes Walk-In Closet & 4 Pc Spa-Like Bath. 3 Additional King Size Bedrooms. Prof Fin Bsmt & Additional Bdrm & 3Pc Bath.
Property Details
Facts for 21665 Merlin Road, Chatham-Kent
Status
Days on Market: 21
Last Status: Sold
Sold Date: Jun 09, 2017
Closed Date: Aug 01, 2017
Expiry Date: Sep 15, 2017
Sold Price: $415,000
Unavailable Date: Jun 09, 2017
Input Date: May 19, 2017
Prior LSC: Listing with no contract changes
Property
Status: Sale
Property Type: Detached
Style: 2-Storey
Size (sq ft): 3000
Age: 16-30
Area: Chatham-Kent
Community: Raleigh
Availability Date: 30-60-90
Assessment Amount: $359,000
Assessment Year: 2016
Inside
Bedrooms: 4
Bedrooms Plus: 1
Bathrooms: 4
Kitchens: 1
Rooms: 10
Den/Family Room: Yes
Air Conditioning: Central Air
Fireplace: Yes
Laundry Level: Main
Central Vacuum: N
Washrooms: 4
Utilities
Electricity: Yes
Gas: Yes
Cable: Yes
Telephone: Yes
Building
Basement: Finished
Basement 2: Full
Heat Type: Forced Air
Heat Source: Gas
Exterior: Brick
UFFI: No
Water Supply: Both
Special Designation: Unknown
Parking
Driveway: Pvt Double
Garage Spaces: 2
Garage Type: Built-In
Covered Parking Spaces: 10
Total Parking Spaces: 12
Fees
Tax Year: 2016
Tax Legal Description: Pt Lot 1 Con 9, Raleigh Designated As Parts 1 And
Highlights
Feature: Clear View
Feature: Level
Feature: School
Land
Cross Street: Swanton Line > Merli
Municipality District: Chatham-Kent
Fronting On: East
Parcel Number: 008710060
Pool: None
Sewer: Septic
Lot Depth: 268.5 Feet
Lot Frontage: 174.82 Feet
Lot Irregularities: And 2 On 24R-10020;
Acres: .50-1.99
Zoning: 301 Single Famil
Additional Media
- Virtual Tour: http://21665merlin.com/534584?idx=1
Rooms
Room details for 21665 Merlin Road, Chatham-Kent
| Type | Dimensions | Description |
|---|---|---|
| Kitchen Main | 4.57 x 7.01 | Family Size Kitchen, Granite Counter, Breakfast Bar |
| Breakfast Main | 1.53 x 3.96 | Modern Kitchen, Eat-In Kitchen, W/O To Deck |
| Living Main | 3.96 x 5.24 | Hardwood Floor, Crown Moulding, Picture Window |
| Dining Main | 3.96 x 4.57 | Hardwood Floor, Crown Moulding, Formal Rm |
| Family Main | 4.57 x 6.22 | Gas Fireplace, Coffered Ceiling, Ceiling Fan |
| Den Main | 3.96 x 3.54 | Hardwood Floor, Crown Moulding, Picture Window |
| Master 2nd | 3.96 x 10.42 | Hardwood Floor, 4 Pc Ensuite, W/I Closet |
| 2nd Br 2nd | 3.96 x 4.57 | Hardwood Floor, Crown Moulding, Double Closet |
| 3rd Br 2nd | 3.96 x 3.84 | Hardwood Floor, Crown Moulding, Double Closet |
| 4th Br 2nd | 3.54 x 3.66 | Hardwood Floor, Crown Moulding, Double Closet |
| Rec Bsmt | 4.88 x 10.05 | Laminate, Pot Lights, 3 Pc Bath |
| 5th Br Bsmt | 3.68 x 5.18 | Laminate, Pot Lights |
| XXXXXXXX | XXX XX, XXXX |
XXXX XXX XXXX |
$XXX,XXX |
| XXX XX, XXXX |
XXXXXX XXX XXXX |
$XXX,XXX | |
| XXXXXXXX | XXX XX, XXXX |
XXXX XXX XXXX |
$XXX,XXX |
| XXX XX, XXXX |
XXXXXX XXX XXXX |
$XXX,XXX | |
| XXXXXXXX | XXX XX, XXXX |
XXXXXXXX XXX XXXX |
|
| XXX XX, XXXX |
XXXXXX XXX XXXX |
$XXX,XXX |
| XXXXXXXX XXXX | XXX XX, XXXX | $415,000 XXX XXXX |
| XXXXXXXX XXXXXX | XXX XX, XXXX | $429,900 XXX XXXX |
| XXXXXXXX XXXX | XXX XX, XXXX | $420,000 XXX XXXX |
| XXXXXXXX XXXXXX | XXX XX, XXXX | $424,900 XXX XXXX |
| XXXXXXXX XXXXXXXX | XXX XX, XXXX | XXX XXXX |
| XXXXXXXX XXXXXX | XXX XX, XXXX | $424,900 XXX XXXX |

Merlin Area Public School
Elementary: PublicÉcole élémentaire catholique Sainte-Catherine
Elementary: CatholicWinston Churchill Public School
Elementary: PublicMonsignor Uyen Catholic School
Elementary: CatholicÉcole élémentaire catholique Sainte-Marie
Elementary: CatholicIndian Creek Road Public School
Elementary: PublicÉcole secondaire catholique École secondaire de Pain Court
Secondary: CatholicBlenheim District High School
Secondary: PublicTilbury District High School
Secondary: PublicJohn McGregor Secondary School
Secondary: PublicChatham-Kent Secondary School
Secondary: PublicUrsuline College (The Pines) Catholic Secondary School
Secondary: Catholic- 2 bath
- 5 bed
- 2000 sqft



