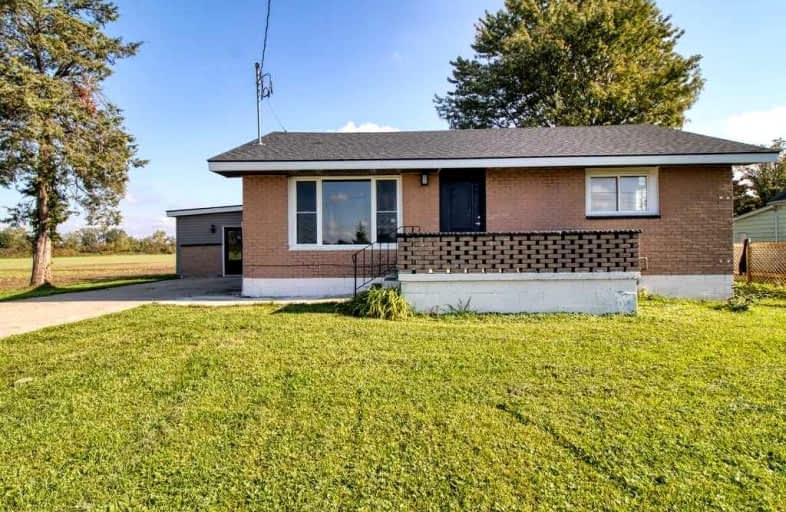Sold on Dec 14, 2021
Note: Property is not currently for sale or for rent.

-
Type: Detached
-
Style: Bungalow
-
Lot Size: 70 x 142.78 Feet
-
Age: No Data
-
Taxes: $1,764 per year
-
Days on Site: 43 Days
-
Added: Nov 01, 2021 (1 month on market)
-
Updated:
-
Last Checked: 14 hours ago
-
MLS®#: X5419100
-
Listed By: Whitehill realty international inc., brokerage
**View Virtual Tour & Floor Plans**One Of A Kind Live In And Stay For Almost F.R.E.E !!!! Unbelievable But True! This Amazing Property Upgraded From Top To Bottom To The "T" Is To Simply Move In & Enjoy,.... Great Location As You Are In Your Own Solace While You Are Mins From Hwy 401,Close To Downtown Chatham As Well As The Beautiful Lake!!!
Extras
Totally Reno'd From Top To Bottom So Difficult To List Every Upgrade And Too Long To List.... Seeing Is Believing,>>>close To Schools And All Amenities>>> Huge Lot & Huge Driveway For Over 10 Vehicles
Property Details
Facts for 21931 A D Shadd Road, Chatham-Kent
Status
Days on Market: 43
Last Status: Sold
Sold Date: Dec 14, 2021
Closed Date: Apr 22, 2022
Expiry Date: Feb 28, 2022
Sold Price: $375,000
Unavailable Date: Dec 14, 2021
Input Date: Nov 01, 2021
Property
Status: Sale
Property Type: Detached
Style: Bungalow
Area: Chatham-Kent
Community: Chatham
Availability Date: Flex
Inside
Bedrooms: 3
Bedrooms Plus: 1
Bathrooms: 2
Kitchens: 1
Kitchens Plus: 1
Rooms: 8
Den/Family Room: Yes
Air Conditioning: None
Fireplace: Yes
Washrooms: 2
Building
Basement: None
Heat Type: Forced Air
Heat Source: Gas
Exterior: Brick
Water Supply: Well
Special Designation: Unknown
Parking
Driveway: Pvt Double
Garage Spaces: 1
Garage Type: Attached
Covered Parking Spaces: 10
Total Parking Spaces: 11
Fees
Tax Year: 2021
Tax Legal Description: Pt Lt 10, Con 8 (Raleigh) As In 453112 Raleigh
Taxes: $1,764
Land
Cross Street: A D Shadd & 9 Line
Municipality District: Chatham-Kent
Fronting On: East
Pool: None
Sewer: Septic
Lot Depth: 142.78 Feet
Lot Frontage: 70 Feet
Zoning: Residential
Additional Media
- Virtual Tour: https://unbranded.youriguide.com/21931_a_d_shadd_rd_north_buxton_on/
Rooms
Room details for 21931 A D Shadd Road, Chatham-Kent
| Type | Dimensions | Description |
|---|---|---|
| Living Main | 3.98 x 7.32 | Combined W/Dining, Window, Hardwood Floor |
| Dining Main | 3.98 x 7.32 | Combined W/Living, W/O To Deck, Hardwood Floor |
| Kitchen Main | - | Open Concept, Window, Ceramic Floor |
| Br Main | 3.97 x 4.24 | Closet, Window, Hardwood Floor |
| 2nd Br Main | 3.65 x 4.26 | Closet, Window, Hardwood Floor |
| 3rd Br Main | 3.65 x 4.26 | Closet, Window, Hardwood Floor |
| Living Main | - | Open Concept, Marble Sink, Ceramic Floor |
| Br Main | - | 4 Pc Bath, Ceramic Floor, Ceramic Floor |
| XXXXXXXX | XXX XX, XXXX |
XXXX XXX XXXX |
$XXX,XXX |
| XXX XX, XXXX |
XXXXXX XXX XXXX |
$XXX,XXX | |
| XXXXXXXX | XXX XX, XXXX |
XXXXXXX XXX XXXX |
|
| XXX XX, XXXX |
XXXXXX XXX XXXX |
$XXX,XXX | |
| XXXXXXXX | XXX XX, XXXX |
XXXX XXX XXXX |
$XXX,XXX |
| XXX XX, XXXX |
XXXXXX XXX XXXX |
$XXX,XXX |
| XXXXXXXX XXXX | XXX XX, XXXX | $375,000 XXX XXXX |
| XXXXXXXX XXXXXX | XXX XX, XXXX | $400,000 XXX XXXX |
| XXXXXXXX XXXXXXX | XXX XX, XXXX | XXX XXXX |
| XXXXXXXX XXXXXX | XXX XX, XXXX | $400,000 XXX XXXX |
| XXXXXXXX XXXX | XXX XX, XXXX | $197,000 XXX XXXX |
| XXXXXXXX XXXXXX | XXX XX, XXXX | $199,000 XXX XXXX |

Merlin Area Public School
Elementary: PublicWinston Churchill Public School
Elementary: PublicSt Ursula Catholic School
Elementary: CatholicMonsignor Uyen Catholic School
Elementary: CatholicÉcole élémentaire catholique Sainte-Marie
Elementary: CatholicIndian Creek Road Public School
Elementary: PublicÉcole secondaire catholique École secondaire de Pain Court
Secondary: CatholicBlenheim District High School
Secondary: PublicTilbury District High School
Secondary: PublicJohn McGregor Secondary School
Secondary: PublicChatham-Kent Secondary School
Secondary: PublicUrsuline College (The Pines) Catholic Secondary School
Secondary: Catholic

