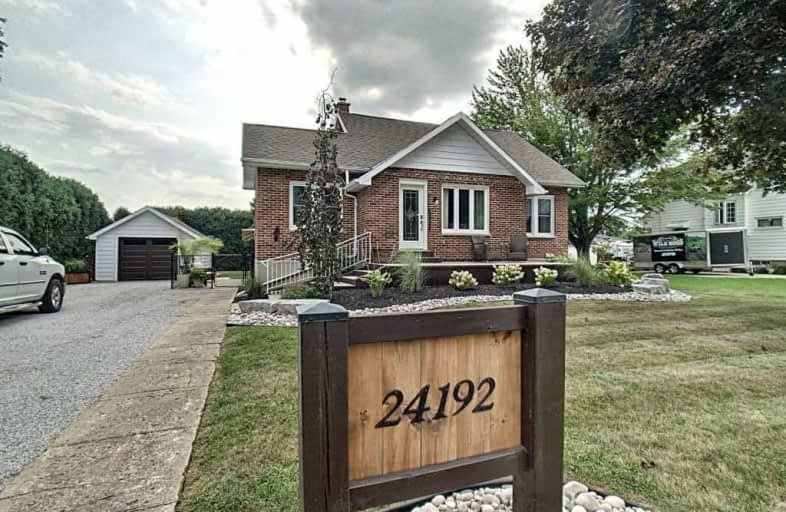Sold on Oct 03, 2020
Note: Property is not currently for sale or for rent.

-
Type: Detached
-
Style: 1 1/2 Storey
-
Size: 1100 sqft
-
Lot Size: 80.5 x 134 Feet
-
Age: No Data
-
Taxes: $1,811 per year
-
Days on Site: 36 Days
-
Added: Aug 28, 2020 (1 month on market)
-
Updated:
-
Last Checked: 3 months ago
-
MLS®#: X4890204
-
Listed By: Purplebricks, brokerage
Beautifully Remodeled 1.5 Storey Home In The Heart Of Pain Court And Steps Away From Schools. This Wonderful Home Features Open Concept Main Level. Large Eat In Kitchen. 4Pc Bath With Heated Floors. Large Master Bedroom On 2nd Floor With Beautiful 4 Pc Ensuite Bath And Huge W/I Closet. Spacious Unfinished Basement Waiting To Be Finished To Your Tastes. Private Backyard With No Back Neighbours! Oversized Single Car Garage Completes The Picture!
Property Details
Facts for 24192 Winter Line Road, Chatham-Kent
Status
Days on Market: 36
Last Status: Sold
Sold Date: Oct 03, 2020
Closed Date: Nov 05, 2020
Expiry Date: Dec 27, 2020
Sold Price: $347,000
Unavailable Date: Oct 03, 2020
Input Date: Aug 28, 2020
Property
Status: Sale
Property Type: Detached
Style: 1 1/2 Storey
Size (sq ft): 1100
Area: Chatham-Kent
Community: Chatham
Availability Date: 90_120
Inside
Bedrooms: 2
Bathrooms: 2
Kitchens: 1
Rooms: 5
Den/Family Room: No
Air Conditioning: Central Air
Fireplace: Yes
Laundry Level: Lower
Central Vacuum: Y
Washrooms: 2
Building
Basement: Unfinished
Heat Type: Forced Air
Heat Source: Gas
Exterior: Alum Siding
Exterior: Brick
Water Supply: Municipal
Special Designation: Unknown
Parking
Driveway: Private
Garage Spaces: 1
Garage Type: Detached
Covered Parking Spaces: 7
Total Parking Spaces: 8
Fees
Tax Year: 2020
Tax Legal Description: Pt Lt 60 & 61 Pl 416, Part 1, 24R10217 Municipalit
Taxes: $1,811
Land
Cross Street: Pain Court Line
Municipality District: Chatham-Kent
Fronting On: West
Pool: None
Sewer: Sewers
Lot Depth: 134 Feet
Lot Frontage: 80.5 Feet
Acres: < .50
Rooms
Room details for 24192 Winter Line Road, Chatham-Kent
| Type | Dimensions | Description |
|---|---|---|
| 2nd Br Main | 3.23 x 3.56 | |
| Kitchen Main | 2.92 x 6.35 | |
| Living Main | 3.71 x 5.49 | |
| Office Main | 3.51 x 3.73 | |
| Master 2nd | 3.00 x 5.23 |
| XXXXXXXX | XXX XX, XXXX |
XXXX XXX XXXX |
$XXX,XXX |
| XXX XX, XXXX |
XXXXXX XXX XXXX |
$XXX,XXX |
| XXXXXXXX XXXX | XXX XX, XXXX | $347,000 XXX XXXX |
| XXXXXXXX XXXXXX | XXX XX, XXXX | $375,000 XXX XXXX |

École élémentaire catholique Saint-Philippe
Elementary: CatholicÉcole élémentaire catholique Sainte-Catherine
Elementary: CatholicGregory Drive Public School
Elementary: PublicMonsignor Uyen Catholic School
Elementary: CatholicÉcole élémentaire catholique Sainte-Marie
Elementary: CatholicOur Lady of Fatima Catholic School
Elementary: CatholicÉcole secondaire catholique École secondaire de Pain Court
Secondary: CatholicTilbury District High School
Secondary: PublicJohn McGregor Secondary School
Secondary: PublicWallaceburg District Secondary School
Secondary: PublicChatham-Kent Secondary School
Secondary: PublicUrsuline College (The Pines) Catholic Secondary School
Secondary: Catholic

