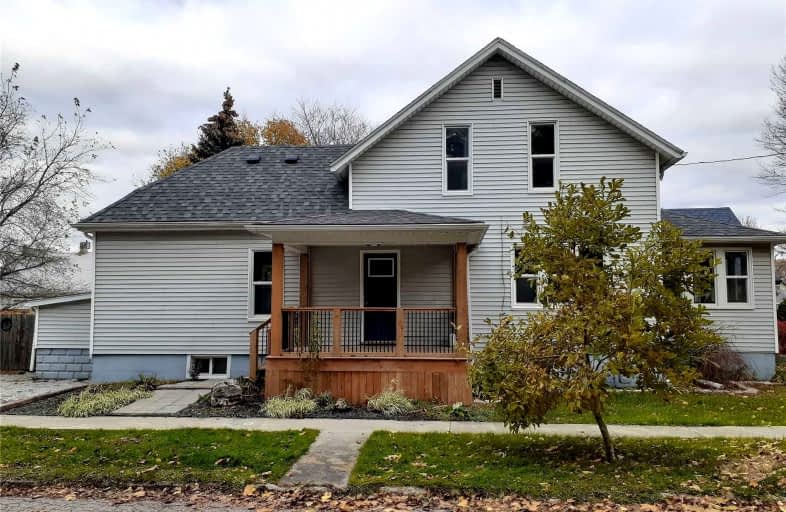
Ridgetown DHS-Gr. 7 & 8
Elementary: Public
15.28 km
St Michael Catholic School
Elementary: Catholic
13.89 km
W J Baird Public School
Elementary: Public
0.86 km
Naahii Ridge Public School
Elementary: Public
15.93 km
St Anne Catholic School
Elementary: Catholic
1.11 km
Harwich-Raleigh Public School
Elementary: Public
0.96 km
Ridgetown District High School
Secondary: Public
15.29 km
École secondaire catholique École secondaire de Pain Court
Secondary: Catholic
25.02 km
Blenheim District High School
Secondary: Public
0.68 km
John McGregor Secondary School
Secondary: Public
15.29 km
Chatham-Kent Secondary School
Secondary: Public
18.39 km
Ursuline College (The Pines) Catholic Secondary School
Secondary: Catholic
17.81 km


