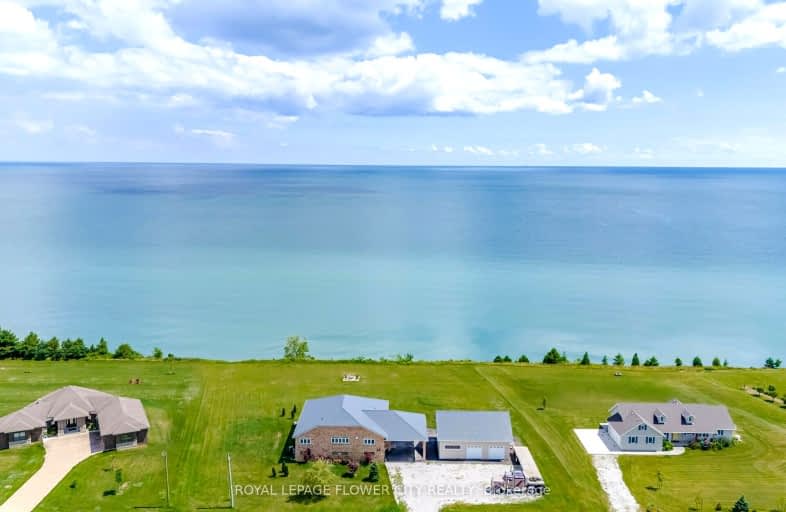Car-Dependent
- Almost all errands require a car.
Somewhat Bikeable
- Almost all errands require a car.

Merlin Area Public School
Elementary: PublicWinston Churchill Public School
Elementary: PublicGeorges P Vanier Catholic School
Elementary: CatholicSt Ursula Catholic School
Elementary: CatholicTilbury Area Public School
Elementary: PublicIndian Creek Road Public School
Elementary: PublicÉcole secondaire catholique École secondaire de Pain Court
Secondary: CatholicBlenheim District High School
Secondary: PublicTilbury District High School
Secondary: PublicJohn McGregor Secondary School
Secondary: PublicChatham-Kent Secondary School
Secondary: PublicUrsuline College (The Pines) Catholic Secondary School
Secondary: Catholic-
Memorial Park
24 Stewart St, Chatham-Kent ON 17.92km -
Northside Park
Tilbury ON 19.42km -
Wheatley Provincial Park
21116 Klondyke Rd S, Wheatley ON N0P 2P0 20.94km
-
Cibc ATM
Hwy 401 East, Tilbury ON N0P 2L0 16.91km -
CIBC
Hwy 401 E Between Exit 750 and 758, Morrisburg ON K0C 1X0 17.18km -
Cibc ATM
Hwy 401 E, Brighton ON K0K 3M0 17.18km




