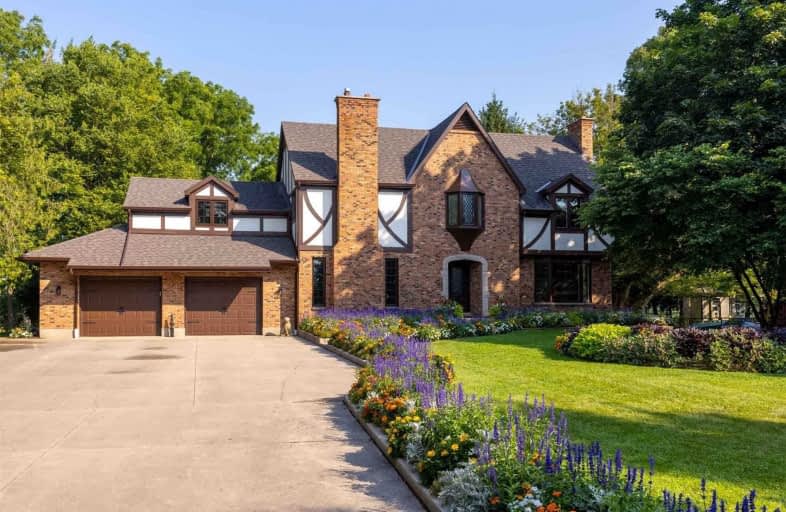Sold on Aug 11, 2021
Note: Property is not currently for sale or for rent.

-
Type: Detached
-
Style: 2-Storey
-
Lot Size: 1.23 x 0 Acres
-
Age: No Data
-
Taxes: $6,245 per year
-
Days on Site: 6 Days
-
Added: Aug 05, 2021 (6 days on market)
-
Updated:
-
Last Checked: 2 hours ago
-
MLS®#: X5335259
-
Listed By: Realty house inc., brokerage
Spectacular 1.229 Ac Waterfront Property Backing On To The Sydenham River. Enjoy Fishing, Kayaking Or Boating Right From Your Own Yard! Incredible 4 Bedroom Home Loading With Character. Loaded With Updates Including: Furnace (2018), A/C (2019), Exterior Doors And Windows, Appliances And Eves (2021), All Bathrooms, Quartz Countertops, And More! Incredible Rear Yard With Mature Trees, Gas-Heated In-Ground Pool. 25'X30' Workshop!
Extras
**Interboard Listing: Chatham - Kent R.E. Assoc**
Property Details
Facts for 480 Sydenham Street, Chatham-Kent
Status
Days on Market: 6
Last Status: Sold
Sold Date: Aug 11, 2021
Closed Date: Nov 01, 2021
Expiry Date: Nov 30, 2021
Sold Price: $950,000
Unavailable Date: Aug 11, 2021
Input Date: Aug 10, 2021
Prior LSC: Listing with no contract changes
Property
Status: Sale
Property Type: Detached
Style: 2-Storey
Area: Chatham-Kent
Community: Dresden
Availability Date: Tbd
Inside
Bedrooms: 4
Bathrooms: 3
Kitchens: 1
Rooms: 10
Den/Family Room: Yes
Air Conditioning: Central Air
Fireplace: Yes
Washrooms: 3
Building
Basement: Part Bsmt
Basement 2: Part Fin
Heat Type: Forced Air
Heat Source: Gas
Exterior: Brick
Exterior: Stucco/Plaster
Water Supply: Municipal
Special Designation: Unknown
Parking
Driveway: Private
Garage Spaces: 2
Garage Type: Attached
Covered Parking Spaces: 8
Total Parking Spaces: 10
Fees
Tax Year: 2021
Tax Legal Description: Pt Lt 3 Con 4 Camden Gore Pt 3 , 4, 5 & 6, 24R584;
Taxes: $6,245
Land
Cross Street: North Street
Municipality District: Chatham-Kent
Fronting On: North
Pool: Inground
Sewer: Sewers
Lot Frontage: 1.23 Acres
Acres: .50-1.99
Additional Media
- Virtual Tour: https://youtu.be/WjE2XcU0BYE
Rooms
Room details for 480 Sydenham Street, Chatham-Kent
| Type | Dimensions | Description |
|---|---|---|
| Kitchen Main | 8.23 x 3.26 | |
| Bathroom Main | 2.29 x 1.52 | |
| Living Main | 4.24 x 4.02 | |
| Family Main | 7.74 x 4.18 | |
| Master 2nd | 4.72 x 4.27 | |
| 2nd Br 2nd | 6.09 x 5.33 | |
| 3rd Br 2nd | 3.81 x 2.43 | |
| 4th Br 2nd | 4.27 x 3.66 | |
| Bathroom 2nd | 3.20 x 2.29 | |
| Bathroom 2nd | 3.05 x 2.59 |

| XXXXXXXX | XXX XX, XXXX |
XXXX XXX XXXX |
$XXX,XXX |
| XXX XX, XXXX |
XXXXXX XXX XXXX |
$XXX,XXX |
| XXXXXXXX XXXX | XXX XX, XXXX | $950,000 XXX XXXX |
| XXXXXXXX XXXXXX | XXX XX, XXXX | $949,900 XXX XXXX |

Dawn-Euphemia School
Elementary: PublicSt Vincent Catholic
Elementary: CatholicGregory Drive Public School
Elementary: PublicKing George VI Public School
Elementary: PublicDresden Area Central School
Elementary: PublicMcNaughton Ave Public School
Elementary: PublicÉcole secondaire catholique École secondaire de Pain Court
Secondary: CatholicLambton Kent Composite School
Secondary: PublicJohn McGregor Secondary School
Secondary: PublicWallaceburg District Secondary School
Secondary: PublicChatham-Kent Secondary School
Secondary: PublicUrsuline College (The Pines) Catholic Secondary School
Secondary: Catholic
