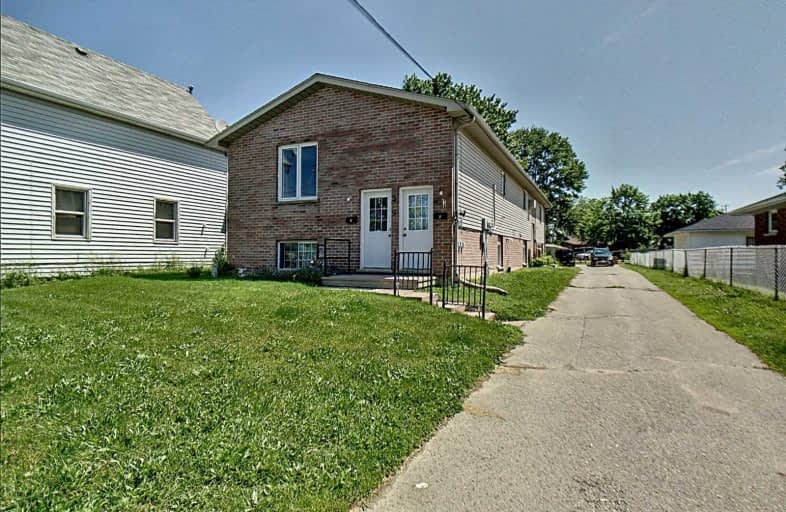Sold on Jun 18, 2019
Note: Property is not currently for sale or for rent.

-
Type: Triplex
-
Style: 2-Storey
-
Size: 1500 sqft
-
Lot Size: 52.8 x 165 Feet
-
Age: 16-30 years
-
Taxes: $2,648 per year
-
Days on Site: 12 Days
-
Added: Sep 07, 2019 (1 week on market)
-
Updated:
-
Last Checked: 2 hours ago
-
MLS®#: X4476551
-
Listed By: Purplebricks, brokerage
Prime Investment Opportunity In The Quaint Town Of Dresden, Ontario. Triplex With Three Bedroom Units Each. Building Was Constructed In 1994 With Brick And Vinyl Siding Exterior. Paved Driveway With Parking Included. Located Steps Away From Downtown Core. Walking Distance To Restaurants, Banks, Medical Centre And Casino Etc. Building Is Well Maintained With Three Long Term Tenants.
Property Details
Facts for 529 Tecumseh Street, Chatham-Kent
Status
Days on Market: 12
Last Status: Sold
Sold Date: Jun 18, 2019
Closed Date: Aug 30, 2019
Expiry Date: Oct 05, 2019
Sold Price: $200,000
Unavailable Date: Jun 18, 2019
Input Date: Jun 06, 2019
Property
Status: Sale
Property Type: Triplex
Style: 2-Storey
Size (sq ft): 1500
Age: 16-30
Area: Chatham-Kent
Community: Dresden
Availability Date: Flex
Inside
Bedrooms: 4
Bedrooms Plus: 5
Bathrooms: 3
Kitchens: 2
Kitchens Plus: 1
Rooms: 9
Den/Family Room: No
Air Conditioning: Wall Unit
Fireplace: No
Laundry Level: Main
Central Vacuum: N
Washrooms: 3
Building
Basement: Full
Heat Type: Forced Air
Heat Source: Gas
Exterior: Brick
Exterior: Vinyl Siding
Water Supply: Municipal
Special Designation: Unknown
Parking
Driveway: Private
Garage Type: None
Covered Parking Spaces: 6
Total Parking Spaces: 6
Fees
Tax Year: 2018
Tax Legal Description: Lt L Pl 131; Chatham-Kent
Taxes: $2,648
Land
Cross Street: North St>e On Main S
Municipality District: Chatham-Kent
Fronting On: East
Pool: None
Sewer: Sewers
Lot Depth: 165 Feet
Lot Frontage: 52.8 Feet
Acres: < .50
Rooms
Room details for 529 Tecumseh Street, Chatham-Kent
| Type | Dimensions | Description |
|---|---|---|
| Master Main | 2.97 x 3.18 | |
| Master Main | 3.40 x 3.43 | |
| 2nd Br Main | 2.62 x 3.53 | |
| 3rd Br Main | 2.57 x 3.45 | |
| Dining Main | 2.44 x 2.74 | |
| Kitchen Main | 2.74 x 3.38 | |
| Kitchen Main | 3.35 x 3.38 | |
| Living Main | 3.73 x 4.62 | |
| Living Main | 3.84 x 4.57 | |
| Master Bsmt | 3.25 x 3.45 | |
| 2nd Br Bsmt | 2.44 x 3.35 | |
| 2nd Br Bsmt | 3.25 x 3.96 |
| XXXXXXXX | XXX XX, XXXX |
XXXX XXX XXXX |
$XXX,XXX |
| XXX XX, XXXX |
XXXXXX XXX XXXX |
$XXX,XXX |
| XXXXXXXX XXXX | XXX XX, XXXX | $200,000 XXX XXXX |
| XXXXXXXX XXXXXX | XXX XX, XXXX | $229,900 XXX XXXX |

Dawn-Euphemia School
Elementary: PublicSt Vincent Catholic
Elementary: CatholicGregory Drive Public School
Elementary: PublicKing George VI Public School
Elementary: PublicDresden Area Central School
Elementary: PublicMcNaughton Ave Public School
Elementary: PublicÉcole secondaire catholique École secondaire de Pain Court
Secondary: CatholicLambton Kent Composite School
Secondary: PublicJohn McGregor Secondary School
Secondary: PublicWallaceburg District Secondary School
Secondary: PublicChatham-Kent Secondary School
Secondary: PublicUrsuline College (The Pines) Catholic Secondary School
Secondary: Catholic

