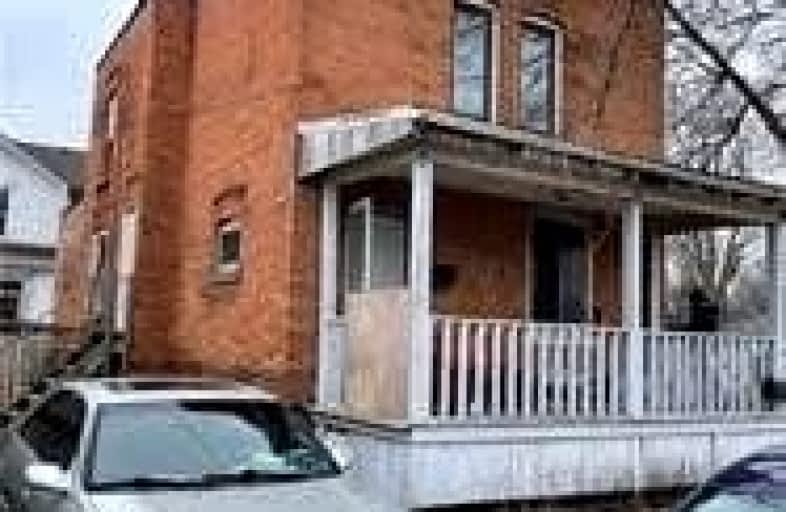Sold on Jun 14, 2022
Note: Property is not currently for sale or for rent.

-
Type: Duplex
-
Style: 2-Storey
-
Lot Size: 33 x 57 Feet
-
Age: No Data
-
Taxes: $1,159 per year
-
Days on Site: 53 Days
-
Added: Apr 22, 2022 (1 month on market)
-
Updated:
-
Last Checked: 3 hours ago
-
MLS®#: X5587420
-
Listed By: Homelife landmark realty inc., brokerage
Attention: Investors And End Users!!! This Beautiful 5 Bedrooms Duplex Corner Unit Homes Can Be A Great Rental Investment. Well Maintained. Currently Partial Rental In This Units. Hardwood Throughout Main & Second. New Furnace. New Supermarket Right Across The Street Is Coming Soon. Close To All Amenities!!!
Extras
Fridge, Stove, Range Hood, Washer & Dryer
Property Details
Facts for 57 Grand Avenue East, Chatham-Kent
Status
Days on Market: 53
Last Status: Sold
Sold Date: Jun 14, 2022
Closed Date: Jul 29, 2022
Expiry Date: Jul 22, 2022
Sold Price: $275,000
Unavailable Date: Jun 14, 2022
Input Date: Apr 22, 2022
Prior LSC: Listing with no contract changes
Property
Status: Sale
Property Type: Duplex
Style: 2-Storey
Area: Chatham-Kent
Community: Tilbury East
Availability Date: 30-60 Days
Inside
Bedrooms: 5
Bathrooms: 2
Kitchens: 1
Rooms: 8
Den/Family Room: Yes
Air Conditioning: Central Air
Fireplace: Yes
Washrooms: 2
Building
Basement: Unfinished
Heat Type: Forced Air
Heat Source: Gas
Exterior: Brick
Water Supply: Municipal
Special Designation: Unknown
Parking
Driveway: Private
Garage Type: None
Covered Parking Spaces: 4
Total Parking Spaces: 4
Fees
Tax Year: 2021
Tax Legal Description: Pt Lt 4 Blk P Pl 3 As In 479004; Chatham-Kent
Taxes: $1,159
Land
Cross Street: St. Clair/Grand Ave.
Municipality District: Chatham-Kent
Fronting On: East
Pool: None
Sewer: Sewers
Lot Depth: 57 Feet
Lot Frontage: 33 Feet
Rooms
Room details for 57 Grand Avenue East, Chatham-Kent
| Type | Dimensions | Description |
|---|---|---|
| Br 2nd | 3.50 x 3.05 | Hardwood Floor |
| Br 2nd | 3.59 x 3.09 | Hardwood Floor |
| Br 2nd | 3.39 x 2.90 | Hardwood Floor |
| Br Main | 3.59 x 3.15 | Hardwood Floor |
| Br Main | 3.35 x 2.89 | Hardwood Floor |
| Bathroom 2nd | 2.89 x 2.36 | Tile Floor |
| Bathroom Main | 2.90 x 2.35 | Tile Floor |
| Family Main | 4.05 x 3.50 | Hardwood Floor |
| Kitchen Main | 3.59 x 3.20 | Tile Floor |
| XXXXXXXX | XXX XX, XXXX |
XXXX XXX XXXX |
$XXX,XXX |
| XXX XX, XXXX |
XXXXXX XXX XXXX |
$XXX,XXX | |
| XXXXXXXX | XXX XX, XXXX |
XXXXXXX XXX XXXX |
|
| XXX XX, XXXX |
XXXXXX XXX XXXX |
$XXX,XXX |
| XXXXXXXX XXXX | XXX XX, XXXX | $275,000 XXX XXXX |
| XXXXXXXX XXXXXX | XXX XX, XXXX | $389,990 XXX XXXX |
| XXXXXXXX XXXXXXX | XXX XX, XXXX | XXX XXXX |
| XXXXXXXX XXXXXX | XXX XX, XXXX | $419,990 XXX XXXX |

St Agnes Catholic School
Elementary: CatholicSt Joseph Catholic School
Elementary: CatholicWinston Churchill Public School
Elementary: PublicJohn N Given Public School
Elementary: PublicKing George VI Public School
Elementary: PublicMcNaughton Ave Public School
Elementary: PublicÉcole secondaire catholique École secondaire de Pain Court
Secondary: CatholicLambton Kent Composite School
Secondary: PublicBlenheim District High School
Secondary: PublicJohn McGregor Secondary School
Secondary: PublicChatham-Kent Secondary School
Secondary: PublicUrsuline College (The Pines) Catholic Secondary School
Secondary: Catholic

