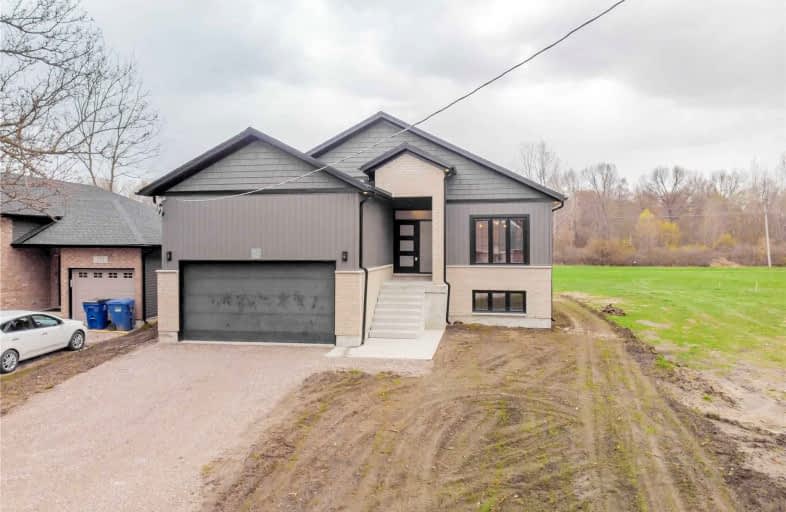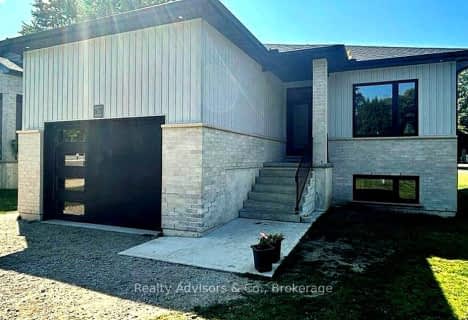
Ridgetown DHS-Gr. 7 & 8
Elementary: Public
21.30 km
Good Shepherd Catholic School
Elementary: Catholic
12.63 km
Zone Township Central School
Elementary: Public
0.80 km
Thamesville Area Central Public School
Elementary: Public
12.70 km
Mosa Central Public School
Elementary: Public
12.83 km
Naahii Ridge Public School
Elementary: Public
20.96 km
Glencoe District High School
Secondary: Public
17.43 km
Ridgetown District High School
Secondary: Public
21.28 km
Lambton Kent Composite School
Secondary: Public
25.94 km
West Elgin Secondary School
Secondary: Public
21.93 km
Blenheim District High School
Secondary: Public
35.16 km
Lambton Central Collegiate and Vocational Institute
Secondary: Public
35.65 km



