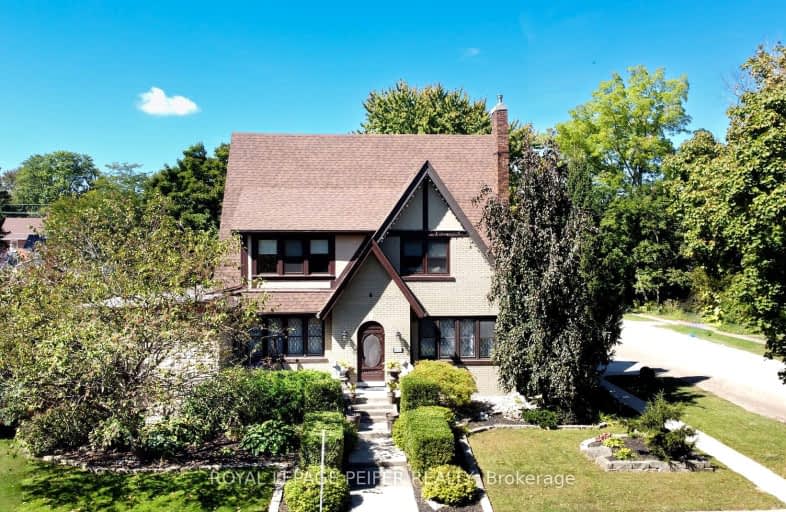Very Walkable
- Most errands can be accomplished on foot.
Bikeable
- Some errands can be accomplished on bike.

Dawn-Euphemia School
Elementary: PublicSt Vincent Catholic
Elementary: CatholicGregory Drive Public School
Elementary: PublicKing George VI Public School
Elementary: PublicDresden Area Central School
Elementary: PublicMcNaughton Ave Public School
Elementary: PublicÉcole secondaire catholique École secondaire de Pain Court
Secondary: CatholicLambton Kent Composite School
Secondary: PublicJohn McGregor Secondary School
Secondary: PublicWallaceburg District Secondary School
Secondary: PublicChatham-Kent Secondary School
Secondary: PublicUrsuline College (The Pines) Catholic Secondary School
Secondary: Catholic-
Dover Centre Memorial Park
15.85km -
Steinhoff Park
16.24km -
Thamesville Park
17.54km
-
CIBC
103 Main St, Dresden ON N0P 1M0 0.13km -
TD Bank Financial Group
412 St George St, Dresden ON N0P 1M0 0.2km -
TD Canada Trust ATM
412 St George St, Dresden ON N0P 1M0 0.2km
