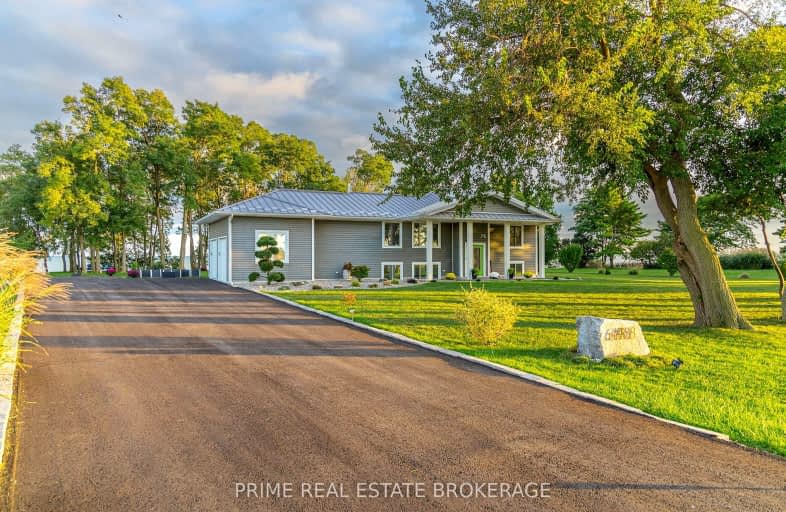
Video Tour
Car-Dependent
- Almost all errands require a car.
0
/100
Somewhat Bikeable
- Almost all errands require a car.
10
/100

Merlin Area Public School
Elementary: Public
8.35 km
Georges P Vanier Catholic School
Elementary: Catholic
17.80 km
St Ursula Catholic School
Elementary: Catholic
18.01 km
Queen Elizabeth II C Public School
Elementary: Public
18.67 km
Victor Lauriston Public School
Elementary: Public
18.48 km
Indian Creek Road Public School
Elementary: Public
16.87 km
École secondaire catholique École secondaire de Pain Court
Secondary: Catholic
22.07 km
Blenheim District High School
Secondary: Public
16.64 km
Tilbury District High School
Secondary: Public
24.42 km
John McGregor Secondary School
Secondary: Public
17.24 km
Chatham-Kent Secondary School
Secondary: Public
21.73 km
Ursuline College (The Pines) Catholic Secondary School
Secondary: Catholic
20.15 km
-
Nichols Park
13.53km -
Tecumseh Park
50 William N, Chatham ON N7M 4L2 15.24km -
Blenheim Memorial Community Park
Chatham St, Blenheim ON 16.16km
-
CIBC
286 Chatham St, Blenheim ON N0P 1A0 16.19km -
BMO Bank of Montreal
39 Talbot St W, Blenheim ON N0P 1A0 16.37km -
CIBC
27 Talbot St W, Blenheim ON N0P 1A0 16.4km

