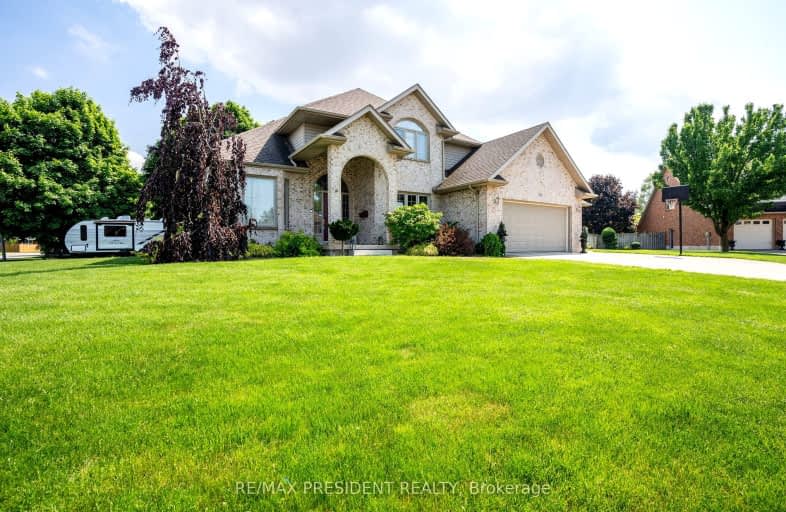Somewhat Walkable
- Some errands can be accomplished on foot.
52
/100
Somewhat Bikeable
- Most errands require a car.
44
/100

Christ the King Catholic School
Elementary: Catholic
0.35 km
Wallaceburg DSS-Gr. 7 & 8
Elementary: Public
1.45 km
H W Burgess Public School
Elementary: Public
0.22 km
St Elizabeth Catholic School
Elementary: Catholic
2.14 km
Holy Family Catholic School
Elementary: Catholic
1.47 km
A A Wright Public School
Elementary: Public
2.57 km
École secondaire catholique École secondaire de Pain Court
Secondary: Catholic
23.79 km
Lambton Kent Composite School
Secondary: Public
16.04 km
John McGregor Secondary School
Secondary: Public
28.93 km
Wallaceburg District Secondary School
Secondary: Public
1.42 km
Chatham-Kent Secondary School
Secondary: Public
24.62 km
Ursuline College (The Pines) Catholic Secondary School
Secondary: Catholic
25.84 km
-
Thompson Park
Wallaceburg ON N8A 4S2 6.64km -
Algonac Waterfront Park
Algonac, MI 48001 13.06km -
Algonac State Park
8730 N River Rd, Algonac, MI 48001 13.34km
-
Toronto-Dominion Bank
315 James St, Wallaceburg ON N8A 2N6 0.83km -
TD Canada Trust Branch and ATM
402 James St, Wallaceburg ON N8A 2N7 0.89km -
TD Canada Trust ATM
402 James St, Wallaceburg ON N8A 2N7 0.89km


