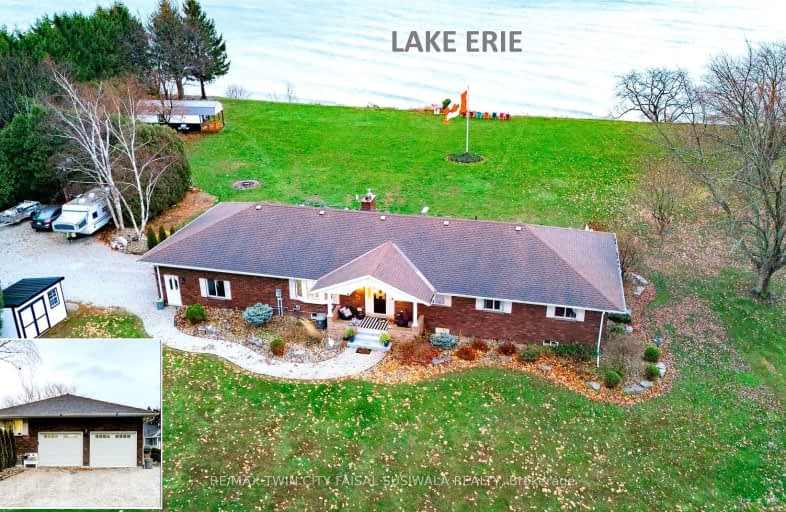Car-Dependent
- Almost all errands require a car.
Somewhat Bikeable
- Almost all errands require a car.

Merlin Area Public School
Elementary: PublicW J Baird Public School
Elementary: PublicGeorges P Vanier Catholic School
Elementary: CatholicSt Anne Catholic School
Elementary: CatholicHarwich-Raleigh Public School
Elementary: PublicIndian Creek Road Public School
Elementary: PublicRidgetown District High School
Secondary: PublicÉcole secondaire catholique École secondaire de Pain Court
Secondary: CatholicBlenheim District High School
Secondary: PublicJohn McGregor Secondary School
Secondary: PublicChatham-Kent Secondary School
Secondary: PublicUrsuline College (The Pines) Catholic Secondary School
Secondary: Catholic-
Nichols Park
11.4km -
Tecumseh Park
50 William N, Chatham ON N7M 4L2 12.11km -
Blenheim Memorial Community Park
Chatham St, Blenheim ON 13.01km
-
CIBC
286 Chatham St, Blenheim ON N0P 1A0 13.12km -
BMO Bank of Montreal
39 Talbot St W, Blenheim ON N0P 1A0 13.24km -
CIBC
27 Talbot St W, Blenheim ON N0P 1A0 13.28km


