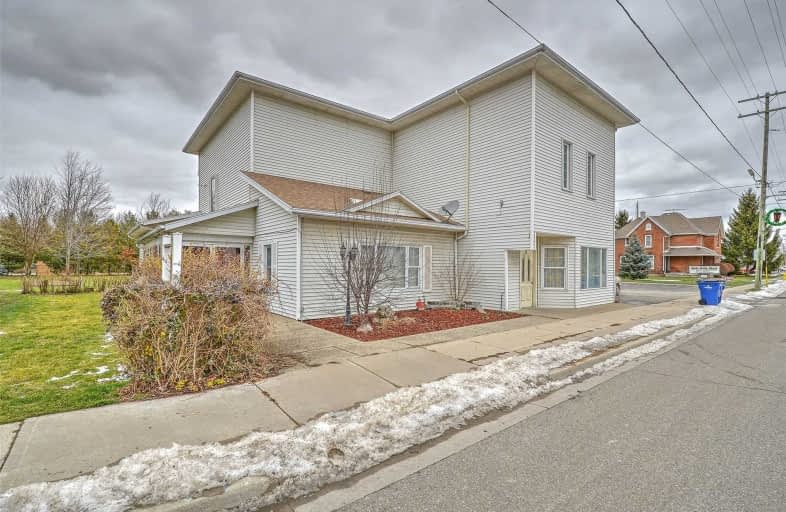Sold on Jan 05, 2021
Note: Property is not currently for sale or for rent.

-
Type: Detached
-
Style: 2-Storey
-
Lot Size: 62.96 x 230.85 Feet
-
Age: No Data
-
Taxes: $1,800 per year
-
Days on Site: 5 Days
-
Added: Dec 31, 2020 (5 days on market)
-
Updated:
-
Last Checked: 3 months ago
-
MLS®#: X5072647
-
Listed By: Keller williams real estate associates, brokerage
Amazing Return On Your Investment, Property Is Leased & Earning $5700.00 A Month, Mf Has 4 Bed, 2 Living Room, Kitchen,3Pc Bath, Laundry, 2nd Floor Sports 2 Units - 1 Unit Has 3 Bed, Rec Room, 2nd Unit Has 2 Bed , 4Pc Bath, Kitchen, Laundry . 3 Car Garage, And A Heated Workshop. The Property Is Zoned Commercial Currently Used As Residential. Close To Main Street , Shopping, Place Of Worship & Much Much More .
Extras
3 Fridges, 3 Stoves, 1 Dishwasher, 2 Washer & Dryer, 2 Ac, 2 Furnace .
Property Details
Facts for 8 Aberdeen Street, Chatham-Kent
Status
Days on Market: 5
Last Status: Sold
Sold Date: Jan 05, 2021
Closed Date: Jan 29, 2021
Expiry Date: Aug 31, 2021
Sold Price: $465,000
Unavailable Date: Jan 05, 2021
Input Date: Dec 31, 2020
Prior LSC: Listing with no contract changes
Property
Status: Sale
Property Type: Detached
Style: 2-Storey
Area: Chatham-Kent
Community: Chatham, Twp
Availability Date: Flex
Inside
Bedrooms: 9
Bathrooms: 3
Kitchens: 3
Rooms: 16
Den/Family Room: No
Air Conditioning: Central Air
Fireplace: No
Washrooms: 3
Building
Basement: None
Basement 2: Unfinished
Heat Type: Forced Air
Heat Source: Gas
Exterior: Vinyl Siding
Water Supply: Municipal
Special Designation: Unknown
Parking
Driveway: None
Garage Spaces: 3
Garage Type: Attached
Total Parking Spaces: 3
Fees
Tax Year: 2020
Tax Legal Description: Lt 52, Plan 776 Designated As Part 1 Plan 24R9991;
Taxes: $1,800
Land
Cross Street: Aberdeen St & Merlin
Municipality District: Chatham-Kent
Fronting On: North
Pool: None
Sewer: Sewers
Lot Depth: 230.85 Feet
Lot Frontage: 62.96 Feet
Rooms
Room details for 8 Aberdeen Street, Chatham-Kent
| Type | Dimensions | Description |
|---|---|---|
| Living Main | - | Broadloom, Window, 3 Pc Bath |
| Kitchen Main | - | Broadloom, Window |
| Br Main | - | Broadloom |
| 2nd Br Main | - | Broadloom, Window |
| 3rd Br Main | - | Broadloom, Window |
| 4th Br Main | - | Broadloom, Window |
| Family 2nd | - | Broadloom, Window, 3 Pc Bath |
| Br 2nd | - | Broadloom |
| Br 2nd | - | Broadloom |
| Br 2nd | - | Broadloom |
| Kitchen 2nd | - | |
| Br 2nd | - | 4 Pc Bath |
| XXXXXXXX | XXX XX, XXXX |
XXXX XXX XXXX |
$XXX,XXX |
| XXX XX, XXXX |
XXXXXX XXX XXXX |
$XXX,XXX |
| XXXXXXXX XXXX | XXX XX, XXXX | $465,000 XXX XXXX |
| XXXXXXXX XXXXXX | XXX XX, XXXX | $464,900 XXX XXXX |

Merlin Area Public School
Elementary: PublicWinston Churchill Public School
Elementary: PublicGeorges P Vanier Catholic School
Elementary: CatholicSt Ursula Catholic School
Elementary: CatholicÉcole élémentaire catholique Sainte-Marie
Elementary: CatholicIndian Creek Road Public School
Elementary: PublicÉcole secondaire catholique École secondaire de Pain Court
Secondary: CatholicBlenheim District High School
Secondary: PublicTilbury District High School
Secondary: PublicJohn McGregor Secondary School
Secondary: PublicChatham-Kent Secondary School
Secondary: PublicUrsuline College (The Pines) Catholic Secondary School
Secondary: Catholic

