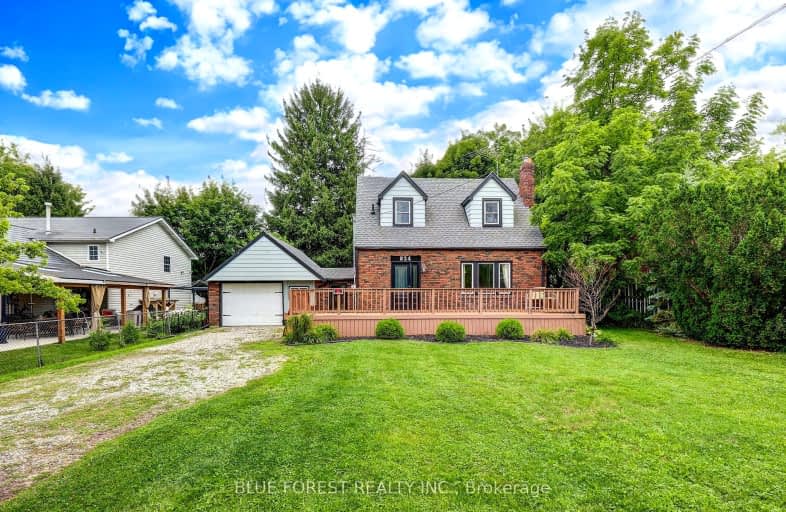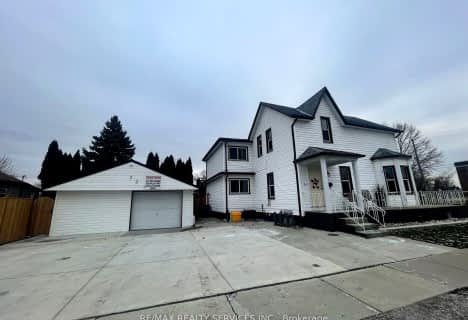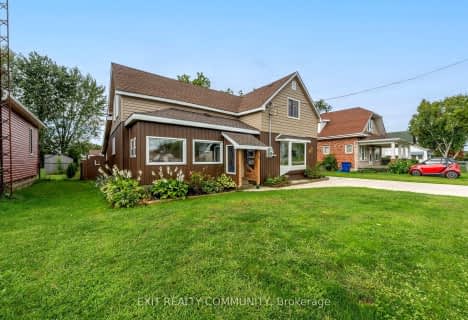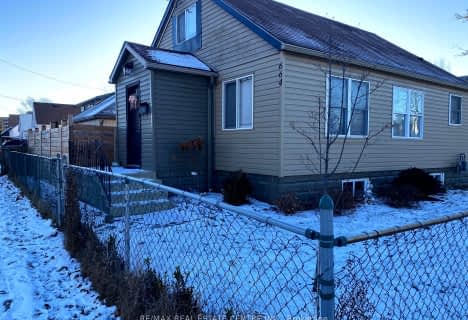Car-Dependent
- Most errands require a car.
31
/100
Somewhat Bikeable
- Most errands require a car.
38
/100

Christ the King Catholic School
Elementary: Catholic
0.60 km
Wallaceburg DSS-Gr. 7 & 8
Elementary: Public
1.85 km
H W Burgess Public School
Elementary: Public
0.41 km
St Elizabeth Catholic School
Elementary: Catholic
2.57 km
Holy Family Catholic School
Elementary: Catholic
1.31 km
A A Wright Public School
Elementary: Public
2.89 km
École secondaire catholique École secondaire de Pain Court
Secondary: Catholic
23.28 km
Lambton Kent Composite School
Secondary: Public
15.64 km
John McGregor Secondary School
Secondary: Public
28.36 km
Wallaceburg District Secondary School
Secondary: Public
1.84 km
Chatham-Kent Secondary School
Secondary: Public
24.05 km
Ursuline College (The Pines) Catholic Secondary School
Secondary: Catholic
25.27 km
-
Thompson Park
Wallaceburg ON N8A 4S2 7.02km -
Algonac Waterfront Park
Algonac, MI 48001 13.53km -
Algonac State Park
8730 N River Rd, Algonac, MI 48001 13.87km
-
Toronto-Dominion Bank
315 James St, Wallaceburg ON N8A 2N6 1.16km -
TD Canada Trust Branch and ATM
402 James St, Wallaceburg ON N8A 2N7 1.22km -
TD Canada Trust ATM
402 James St, Wallaceburg ON N8A 2N7 1.22km







